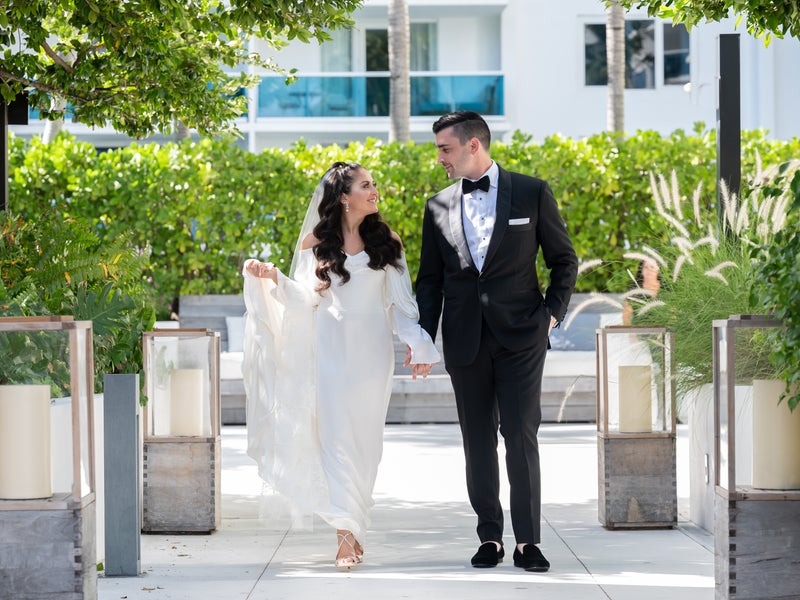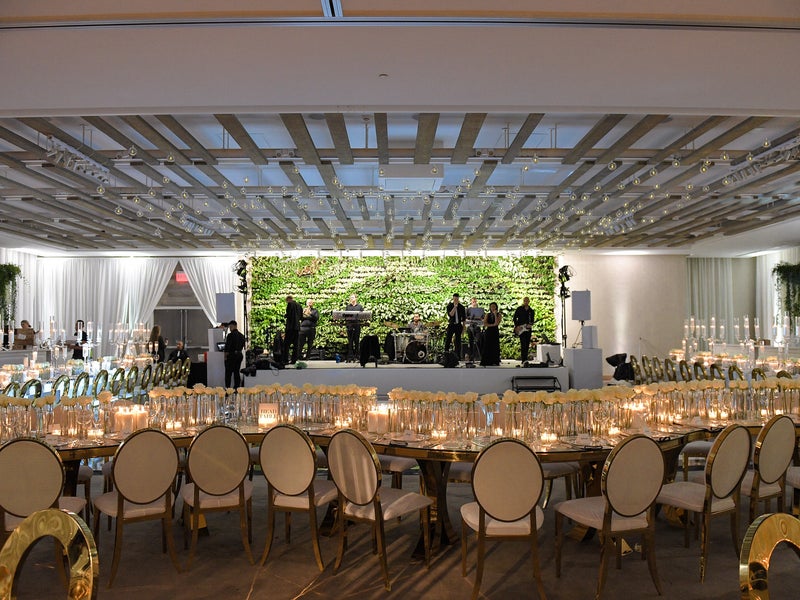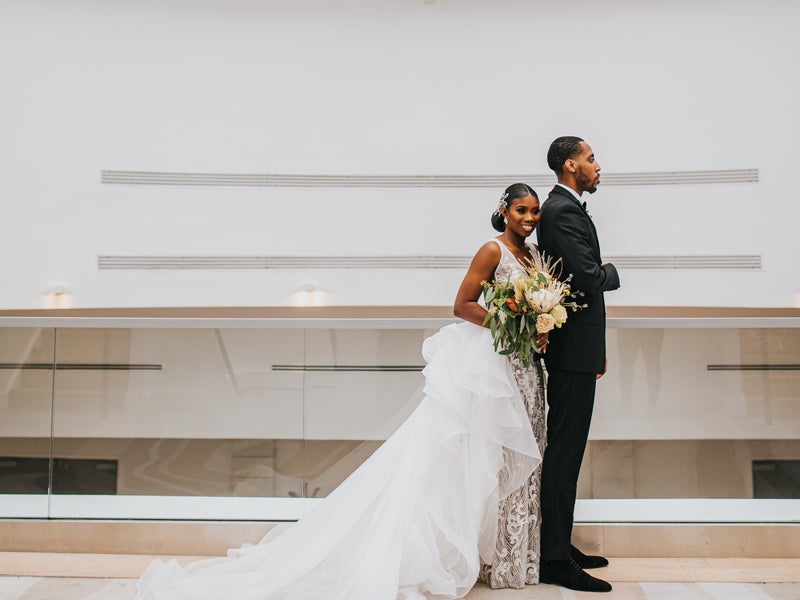Weddings
Weddings mark new beginnings. 1 Hotel South Beach offers the perfect setting to celebrate the start of your life with the one you love.
Spaces
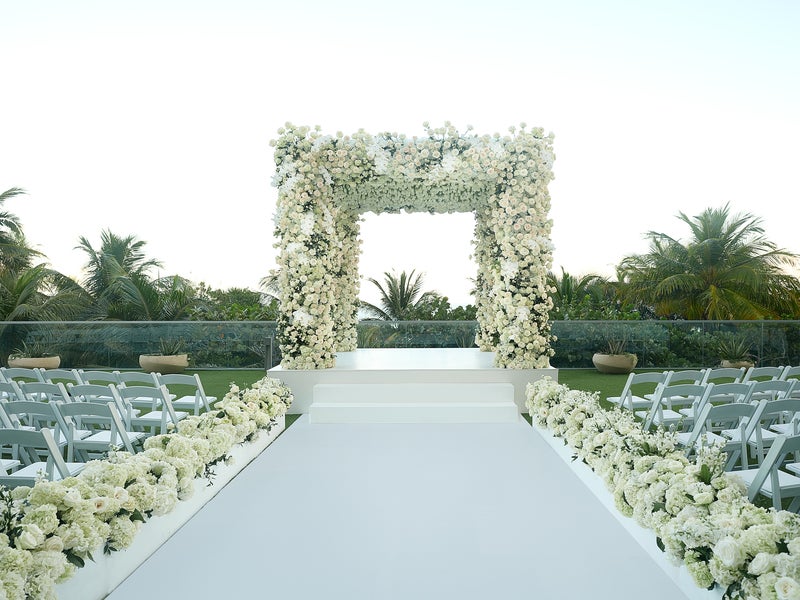
Ocean Terrace
Imagine exchanging vows with the ocean and the flowing palm trees as your backdrop. The Ocean Terrace is also a perfect space for rehearsal dinners, brunch and so much more.
14,580 sq. ft. | Up to 250 Guests
Ocean Terrace/ South Beach

Seating Capacities


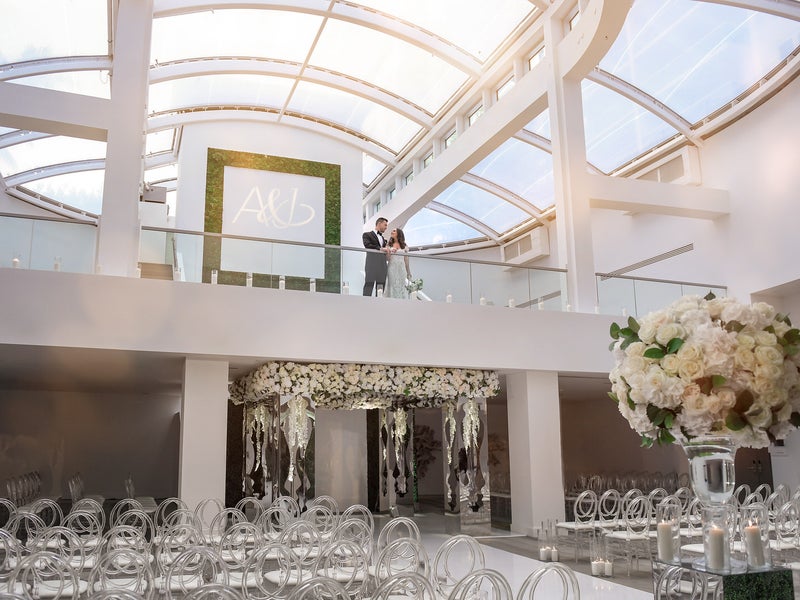
Atrium
For a truly unique event consider the Atrium, a gorgeous 2-story space for your cocktail reception, brunch, welcome dinner or even the wedding itself.
3,698 Sq. Ft. | Up to 250 Guests
Atrium 1st Floor/ South Beach

Seating Capacities






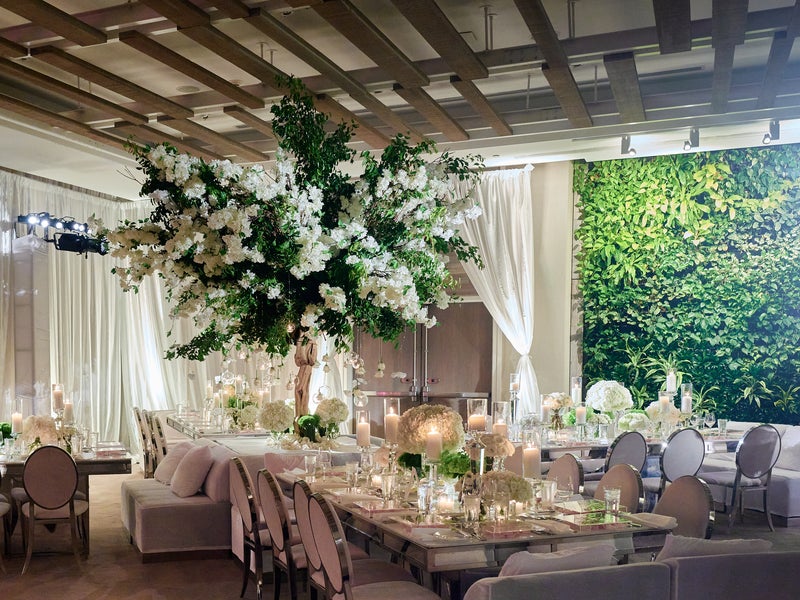
Terra Ballroom
Memories will be made while dancing the night away in our Terra Ballroom. Let the room’s unique living green wall and natural décor be the setting for a night to remember!
5,986 Sq. Ft. | Up to 250 Guests
Terra Ballroom/ South Beach

Seating Capacities






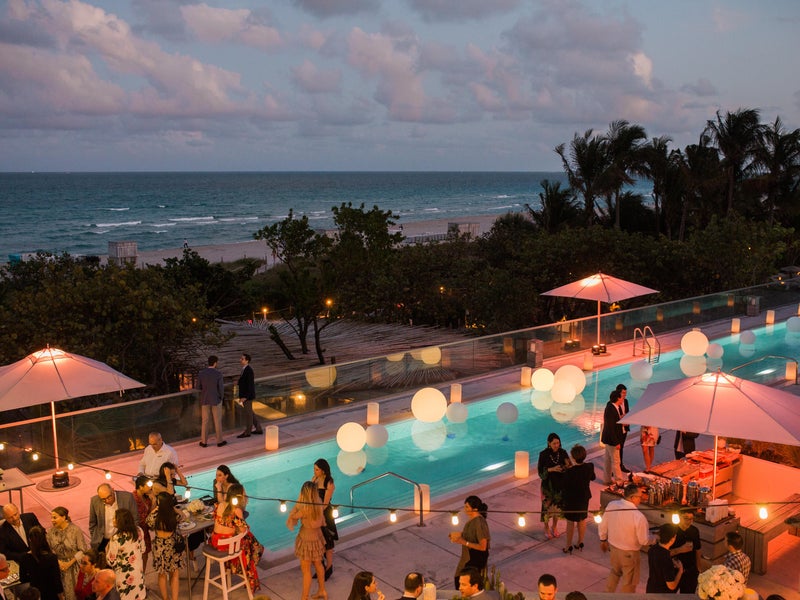
Cabana Pool Deck
With 180 degree ocean views, Cabana Pool Deck is perfect for rehearsal dinners and welcome receptions. No décor needed - let nature do the work!
Cabana Pool Deck/ South Beach

Seating Capacities


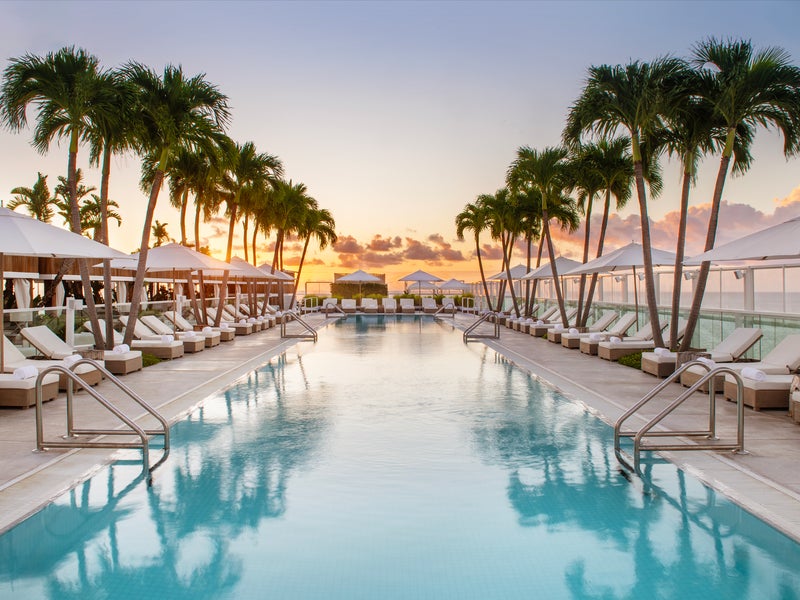
Rooftop
Our rooftop pool deck is a floating oasis, 18 stories above South Beach. The semi-private Ultra Cabanas are the perfect location for a welcome reception or your after party. Imagine your festivities under the starry skies with stunning ocean views.
Rooftop Pool (East End)/ South Beach

Seating Capacities

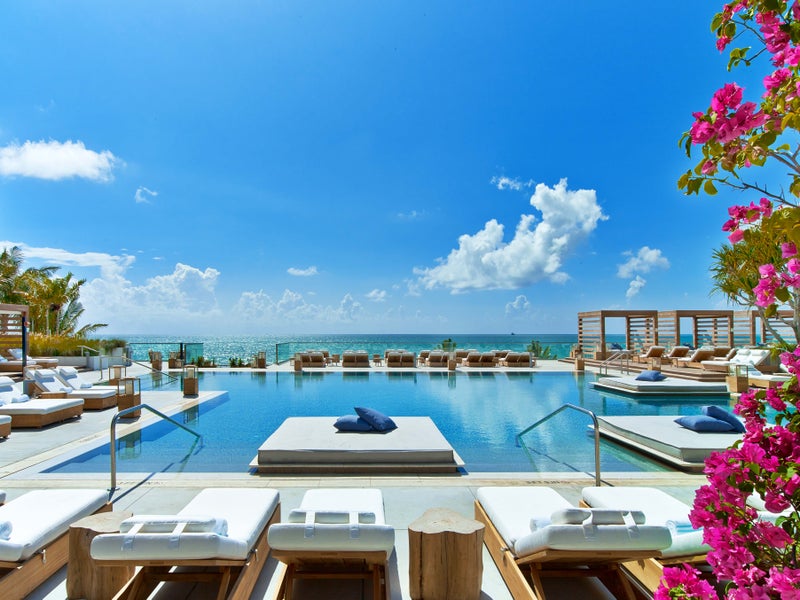
Center Pool Deck
Our main pool deck provides gorgeous ocean views and is surrounded by lavish cabanas and daybeds for you to relax with your guests after your big day.
32,400 Sq. Ft. | Up to 250 Guests
Center Pool Deck/ South Beach

Seating Capacities


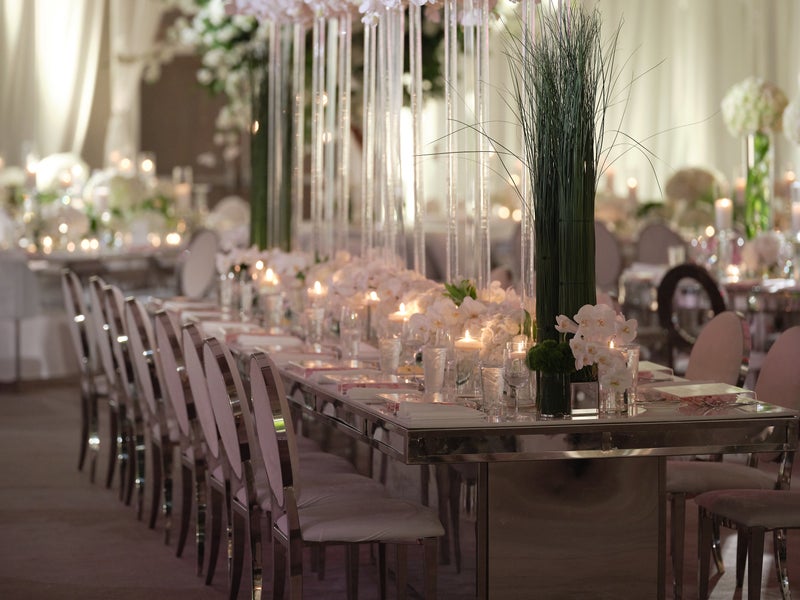
PACKAGES
Cocktail reception, three-course dinner, as well beverage arrangements.
Packages from $282++ per guest.
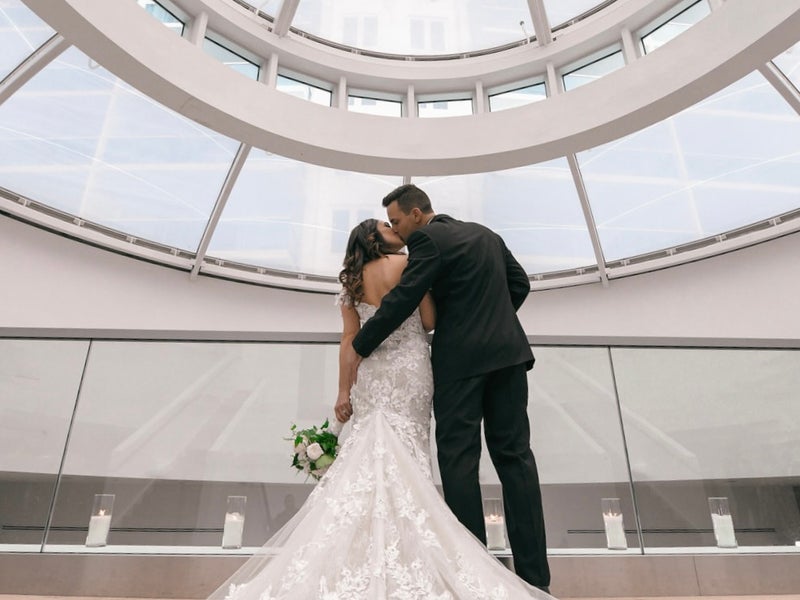
PACKAGES
Cocktail reception, deluxe bar package, & three-course dinner.
Packages from $322++ per guest.
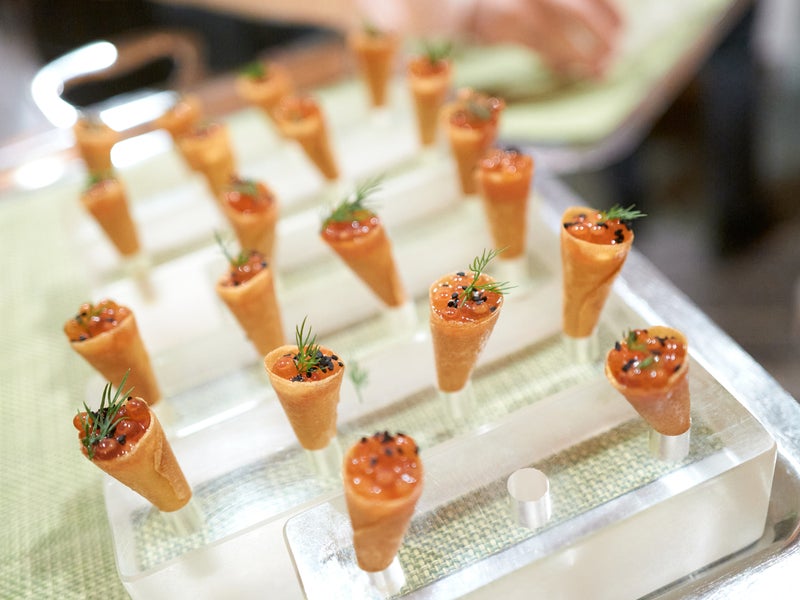
Our Food Philosophy is Simple
Our catering menus are designed for the season with local and fresh ingredients to perfectly complement your celebration. Select from a variety of packages, including options for dynamic action stations including a taco bar or late night food truck-style comfort food. We're raising the bar for creative catering.
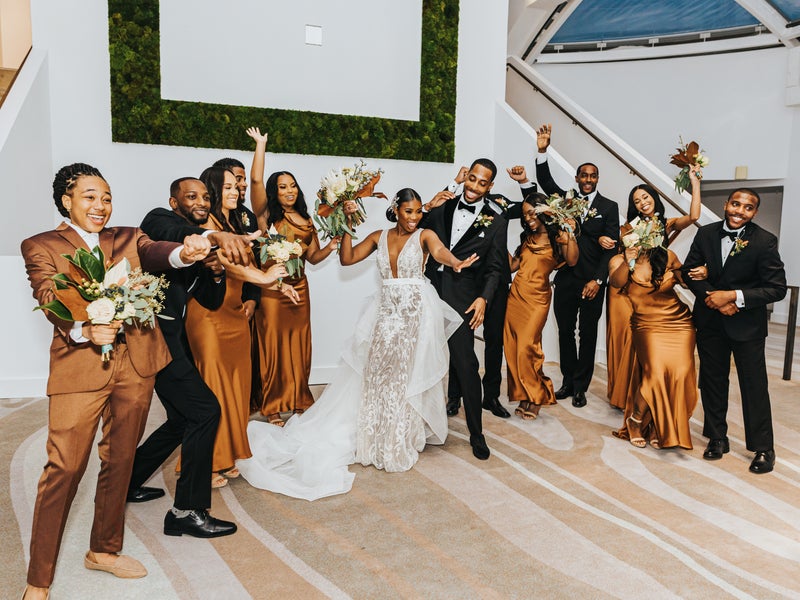
Elevated Extras
We offer special packages and experiences to create a truly memorable wedding weekend. Treat your bridal party to a beachside yoga session, a rooftop party after the reception, a relaxing spa day or say goodbye to your guests with a farewell breakfast. Contact our team to learn more.
Planning Services
Your dedicated 1 Wedding Specialist will handle all aspects of the food and beverage coordination for your wedding. The day of your event, they will work alongside your wedding planner to bring your vision to life seamlessly.
Request For Proposal
How can we help you create your dream wedding? Submit a request for a proposal, and share with us the details and budget, as well as your vision. We will respond promptly with answers and options.

Sustainable Design
We have an impressive live green wall inside the ballroom, showcasing 1,200 growing plants that help purify the air, inspire serenity, and add beauty to the space. Between events, our team recycles everything. This follows our design ethos, as you’ll find wooden furniture and accents throughout each space that are constructed from recycled wood.
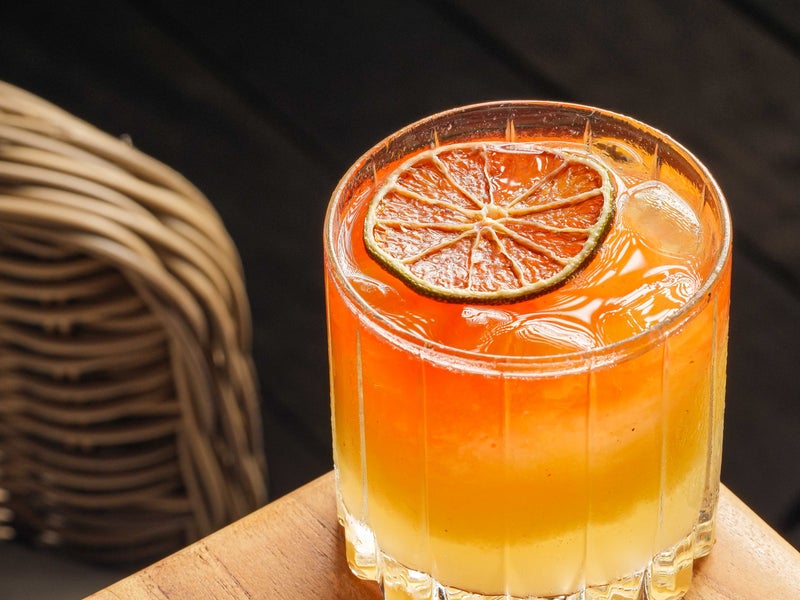
Journey to Zero-Waste
Our sustainable and zero-waste cocktail program and dinner series highlight creative solutions, while our brilliant 1 Hotel South Beach team employs innovative techniques to divert food waste. From using spent citrus peels and coffee grounds to infuse liquors, to batching cocktails and cooling them in the fridge to prevent water waste — our diversion methods are not only sustainable, but savorable.
1 Hotel South Beach Event Space Capacities
| Event Space | Dimensions | Sq Ft | Theatre | Classroom | Crescent Rounds | Reception | Banquet | U-Shape |
|---|---|---|---|---|---|---|---|---|
| Event Spaces | Mezzanine Level | ||||||||
| 87’1” X 68’9” X 11’11” | 5986 | 570 | 336 | 238 | 600 | 350 | 90 | |
| 51’9” X 24’2” X 10’3” | 1250 | - | - | - | 530 | 380 | - | |
| 58’2” X 63’7” X 37’11” | 3698 | 303 | 100 | 119 | 300 | 200 | 28 | |
| 51’ X 47’6” X 25’5” | 2422 | 80 | - | - | 30 | 50 | - | |
| 56’ X 33’ X 16’ | 1850 | 150 | 60 | 84 | 184 | 120 | 36 | |
| 56' X 13’ X 9’ | 728 | 50 | 30 | 28 | 70 | 40 | - | |
| Breakout Spaces | 2nd Floor | ||||||||
| 29’ X 15’5” X 8’ | 447 | 36 | 18 | 14 | 45 | 20 | 21 | |
| 16’3” X 17’10” X 8’ | 289 | 20 | 8 | 7 | 25 | 10 | - | |
| 12’9” X 39' X 8’ | 497 | - | - | - | - | - | - | |
| 29’10” X 17’4” X 8’ | 517 | 36 | 18 | 14 | 50 | 20 | 21 | |
| 36’3” X 26’10” X 8’ | 972 | - | - | 35 | 90 | 50 | - | |
| 77’1” X 31’6” X 8’ | 2428 | - | - | - | 180 | 140 | - | |
| 16’11” X 41’9” X 8’ | 706 | - | - | - | - | - | - | |
| 32’ X 16’11” X 8’ | 706 | 42 | 24 | 21 | 50 | 30 | 27 | |
| 31’11” X 17’1'' X 8’ | 545 | - | - | - | - | - | - | |
The cost of a beach wedding in Miami can vary depending on the location, guest count, and services desired. At 1 Hotel South Beach, our team works with you to create a custom wedding experience, whether it’s a simple barefoot ceremony on the sand or a lavish celebration under the stars.





