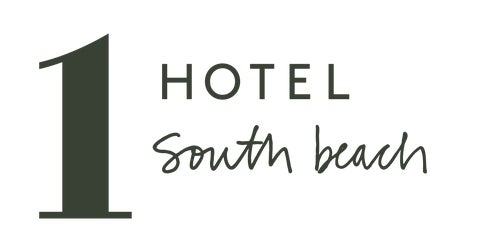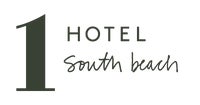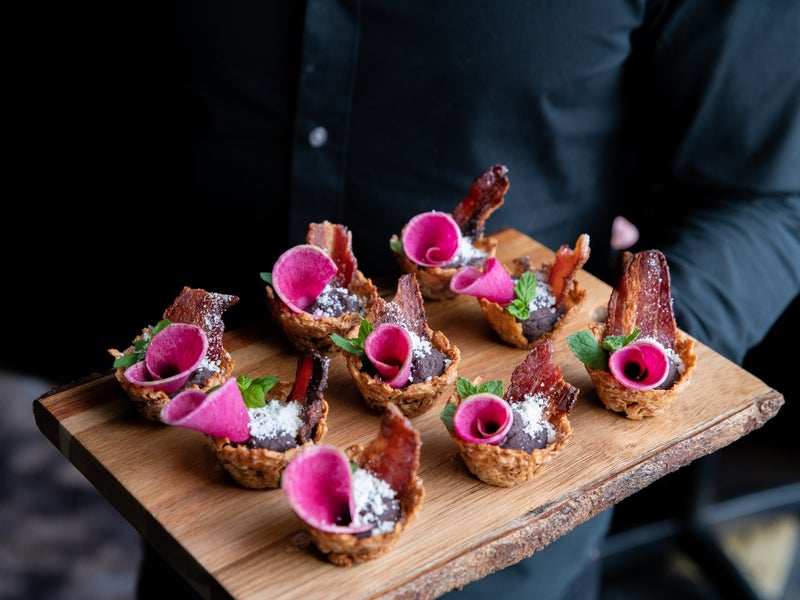Meetings
Host a meeting or corporate gathering of any scale. We offer several ballrooms and multiple meeting rooms of varying sizes.
Spaces
Poco Terra
A cozy meeting space that gives you the feeling of being outside with a biophilic incorporated moss wall & dark wooden panels. This space can be split into two sections & closes off to become its own private foyer from the rest of the hotel.
Poco Terra Ballroom / South Beach

Seating Capacities







Terra Ballroom
This beautiful room is one of our largest & has an anchored showcase of 1,200 growing plants that help purify the air. A more lighthearted space to gather in as it’s decorated with sheer curtains all around and light wood panels. This room can be divided into three spaces.
Terra Ballroom/ South Beach

Seating Capacities






Garnet
Adjacent to Poco Terra, this serves as a convenient breakout room for intermission or coffee goers. The aesthetic is continued & complimented with built-in wooden cabinets, dressers, & LED ring chandeliers, making it the perfect backup.
Garnet / South Beach

Seating Capacities







Indigo
As one of our preferred meeting spaces, this room features an existing boardroom table for up to 14 people, enclosed with floor to ceiling wood panels, & soft yellow lighting. Need a little more for your executives? Enjoy the coffee nook with extra standing space and then head out to the private balcony for a breezy break.
Indigo / South Beach

Seating Capacities

Cobalt
One of our preferred meeting spaces, this room features abundant natural light, elegant LED ring chandeliers, and a private balcony for fresh-air breaks—creating a setting that’s both inspiring and refined.
Cobalt/ South Beach

Seating Capacities







Catering
Our culinary and beverage teams customize menus designed specifically for your event. Full of fresh and local ingredients, you will savor dishes and drinks that are both good and good for you.

Sustainable Design
We have an impressive live green wall inside the ballroom, showcasing 1,200 growing plants that help purify the air, inspire serenity, and add beauty to the space. Between events, our team recycles everything. This follows our design ethos, as you’ll find wooden furniture and accents throughout each space that are constructed from recycled wood.

Journey to Zero-Waste
Our sustainable and zero-waste cocktail program and dinner series highlight creative solutions, while our brilliant 1 Hotel South Beach team employs innovative techniques to divert food waste. From using spent citrus peels and coffee grounds to infuse liquors, to batching cocktails and cooling them in the fridge to prevent water waste — our diversion methods are not only sustainable, but savorable.

seasonal spotlight
Catering menus designed by the hotel’s Executive Chef Juan Villa evolve with the changing seasons and pay homage to the fresh, local and seasonal ingredients, signature to the 1 Hotel South Beach culinary program. The hotel’s culinary team takes pride in their relationships with the local farmers, purveyors who supply their kitchens with high-quality, sustainably-made products.
Farmers across South Florida provide us with quality, fresh produce so our guests can savor the seasons while the hotel works to preserve the environment by purchasing locally.
1 Hotel South Beach Event Space Capacities
| Event Space | Dimensions | Sq Ft | Theatre | Classroom | Crescent Rounds | Reception | Banquet | U-Shape |
|---|---|---|---|---|---|---|---|---|
| Event Spaces | Mezzanine Level | ||||||||
| 87’1” X 68’9” X 11’11” | 5986 | 570 | 336 | 238 | 600 | 350 | 90 | |
| 51’9” X 24’2” X 10’3” | 1250 | - | - | - | 530 | 380 | - | |
| 58’2” X 63’7” X 37’11” | 3698 | 303 | 100 | 119 | 300 | 200 | 28 | |
| 51’ X 47’6” X 25’5” | 2422 | 80 | - | - | 30 | 50 | - | |
| 56’ X 33’ X 16’ | 1850 | 110 | 60 | 63 | 120 | 120 | 36 | |
| 56' X 13’ X 9’ | 728 | 50 | 30 | 28 | 70 | 50 | 33 | |
| Breakout Spaces | 2nd Floor | ||||||||
| 29’ X 15’5” X 8’ | 447 | 36 | 18 | 14 | 45 | 20 | 21 | |
| 16’3” X 17’10” X 8’ | 289 | 20 | 8 | 7 | 25 | 10 | - | |
| 12’9” X 39' X 8’ | 497 | - | - | - | - | - | - | |
| 29’10” X 17’4” X 8’ | 517 | 36 | 18 | 14 | 50 | 20 | 21 | |
| 36’3” X 26’10” X 8’ | 972 | - | - | 35 | 90 | 50 | - | |
| 77’1” X 31’6” X 8’ | 2428 | - | - | - | 180 | 140 | - | |
| 16’11” X 41’9” X 8’ | 706 | - | - | - | - | - | - | |
| 32’ X 16’11” X 8’ | 706 | 42 | 24 | 21 | 50 | 30 | 27 | |
| 31’11” X 17’1'' X 8’ | 545 | - | - | - | - | - | - | |











