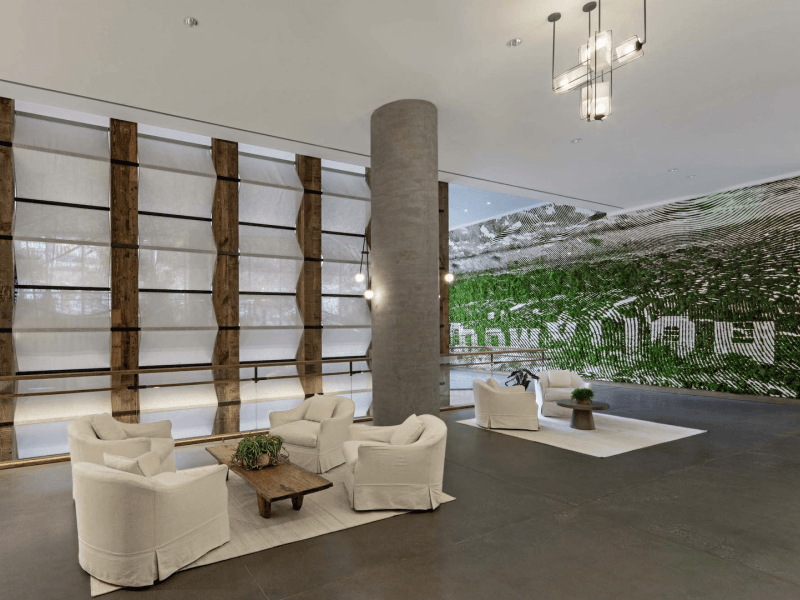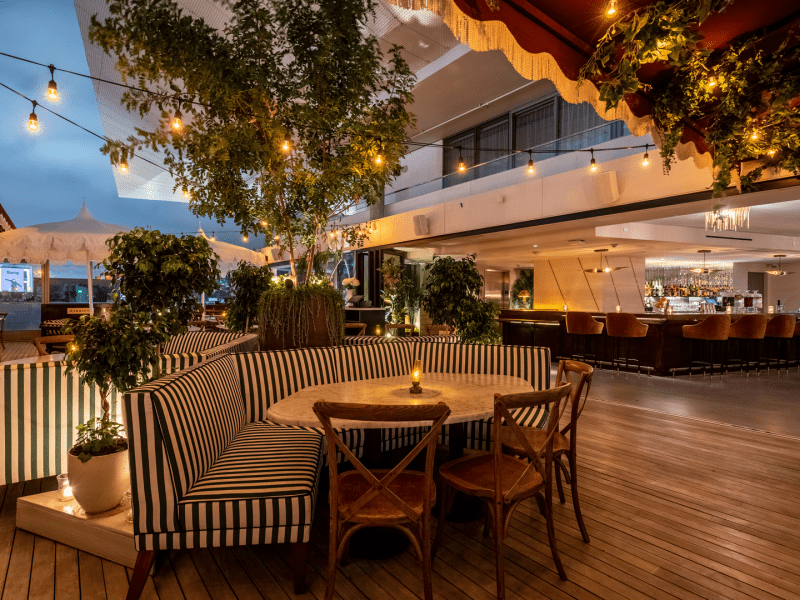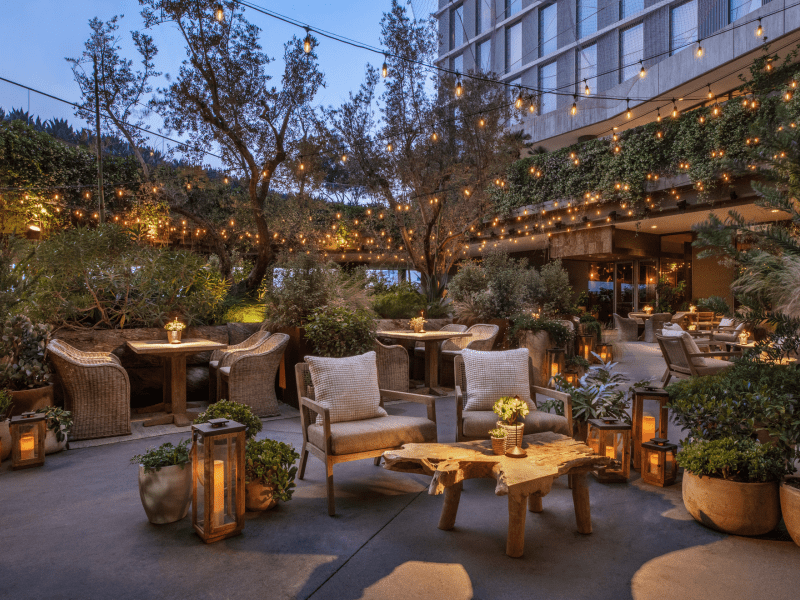Event & Meeting Spaces
Space to gather. Reasons to celebrate. Your one-of-a-kind event will fit perfectly in any of these unique spaces.
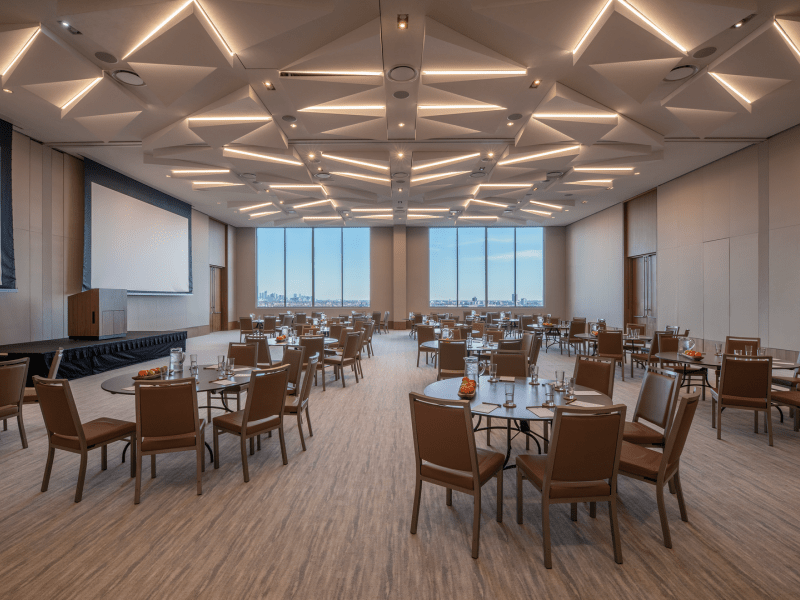
Sunset & Foyers
Make a statement with Sunset. The main 3,905-square-foot space (which can be divided in two) features massive windows framing stunning cityscape views, plus geometric lighting and wood and brass details. With two adjacent foyers and a terrace, it’s ideal for meetings and celebrations of all kinds.
Sunset & Foyers

Seating Capacities






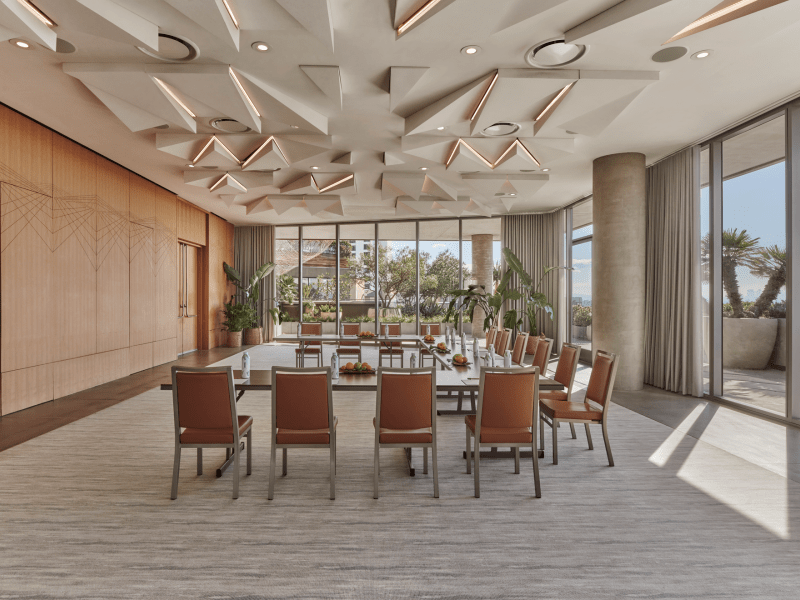
Melrose & Foyer
You can’t beat these spectacular views of Los Angeles. With 1,371 square feet of space, plus a 615-square-foot foyer, this indoor room with geometric lighting, modern wood and brass details, and three floor-to-ceiling glass walls leads out to a terrace overlooking the city and Downtown skyline.
Melrose & Foyer

Seating Capacities






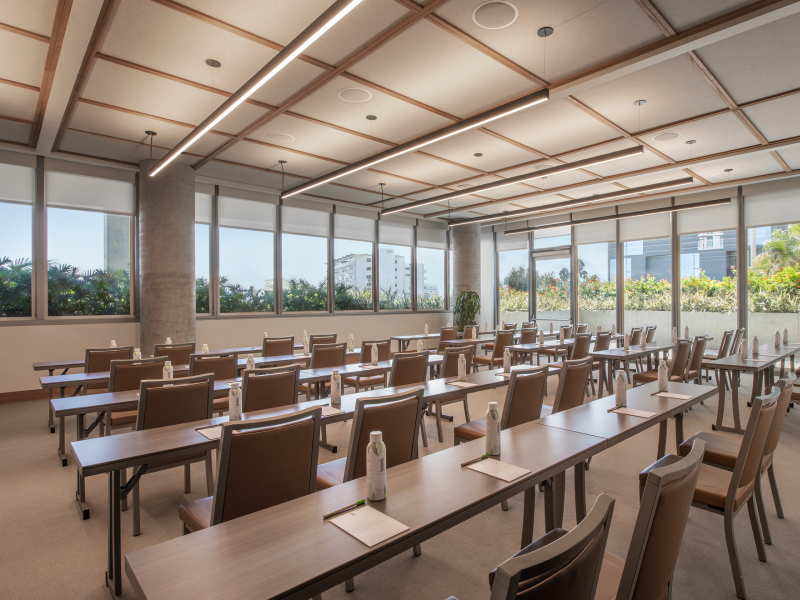
Fairfax
Located on the lobby level, with convenient access from the hotel's Garden courtyard and valet, Fairfax offers 1,800 square feet of indoor space (which can be divided in two) plus a connected patio. Tall windows frame city views and fill the space with natural light.
Fairfax

Seating Capacities




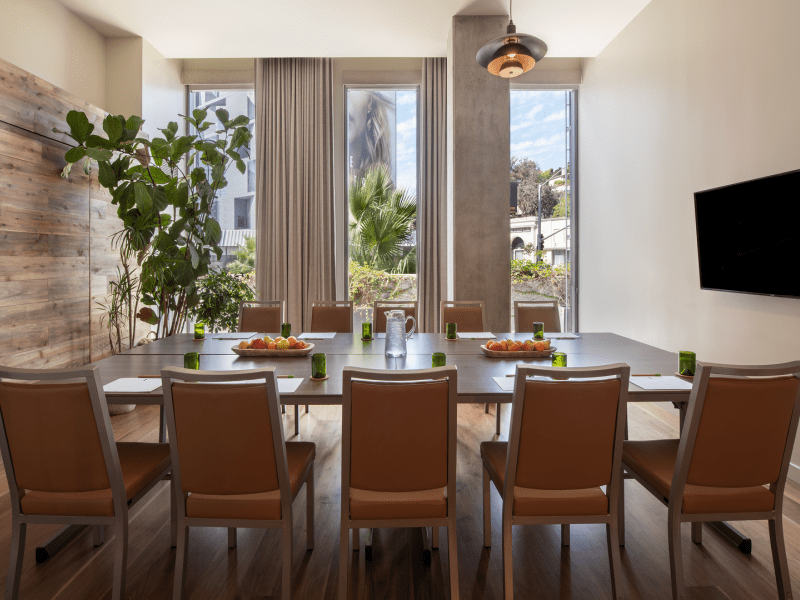
Meeting Rooms
Bring the team together, strike the next big idea, or close the deal in one of two meeting rooms accommodating up to 12 guests each. Let us assist with your planning, so you can take care of business.
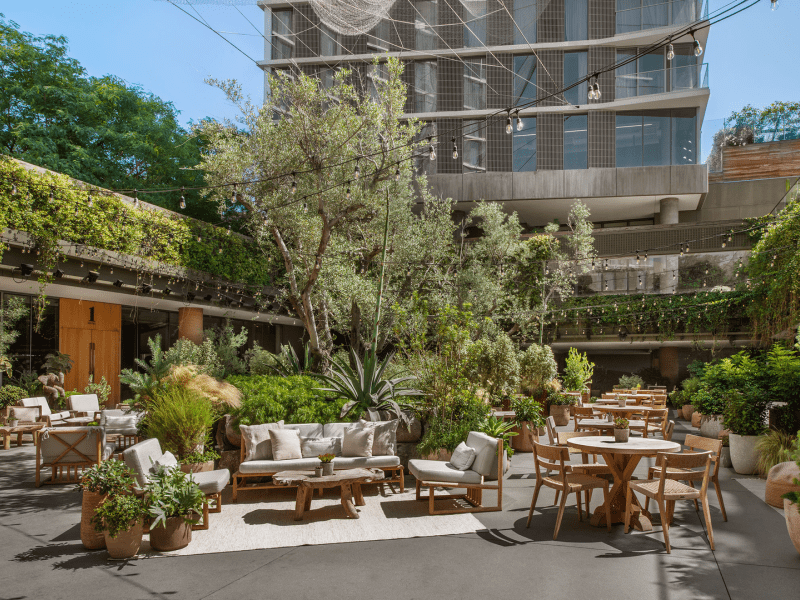
Juniper Garden
Filled with native greenery, The Garden is an outdoor sanctuary in the heart of West Hollywood, accommodating up to 100 guests reception-style. Cascading vines and potted plants surround the space, while mature olive trees rising from a raw-wood planter create a striking centerpiece.
Harriet's Rooftop
Nine floors above the WeHo scene, Harriet's offers unmatched 180-degree views of LA and the Hollywood Hills, plus the seven-story Dream Catcher sculpture by world-renowned artist Janet Echelman. From brunch galas to receptions with legendary SoCal sunsets to soirees under the stars, Harriet's is an inspired and unparalleled setting for your gathering.






