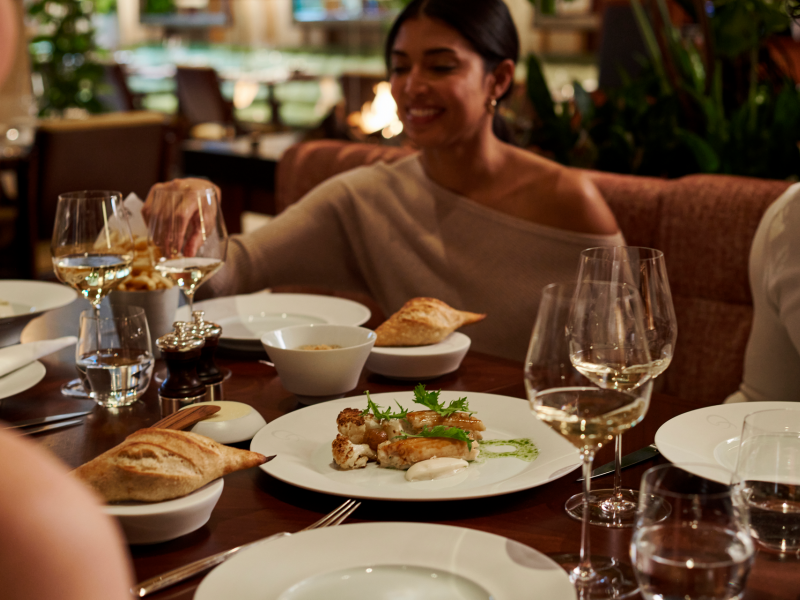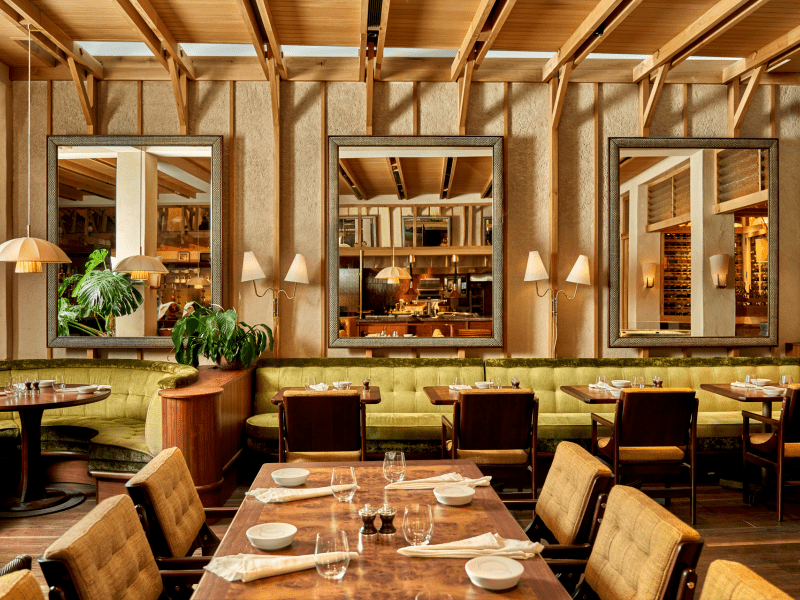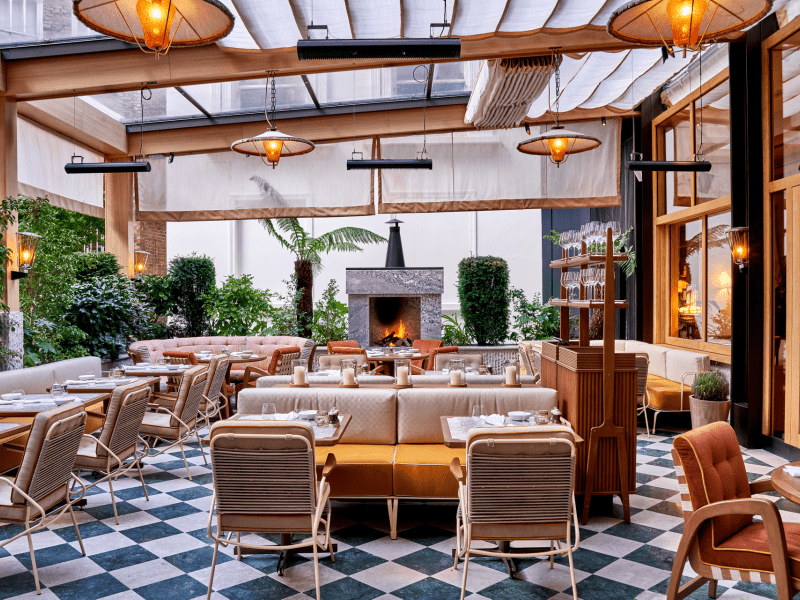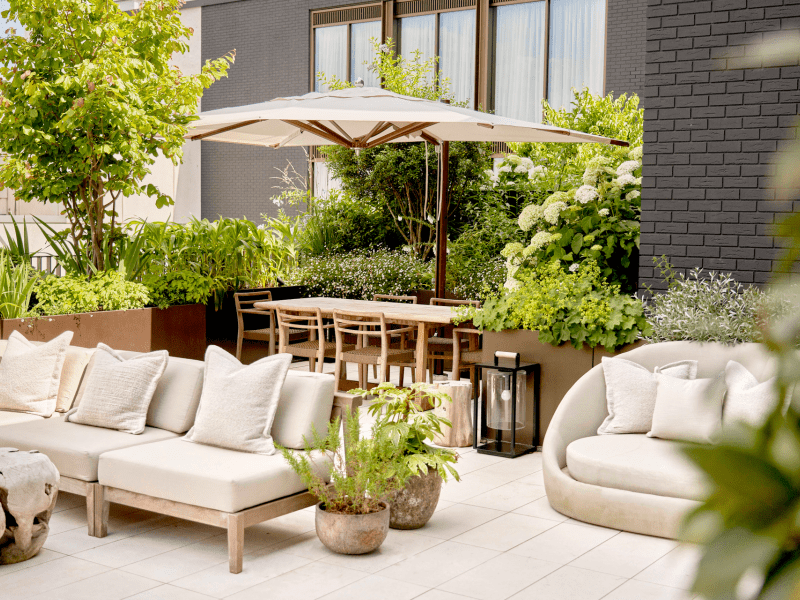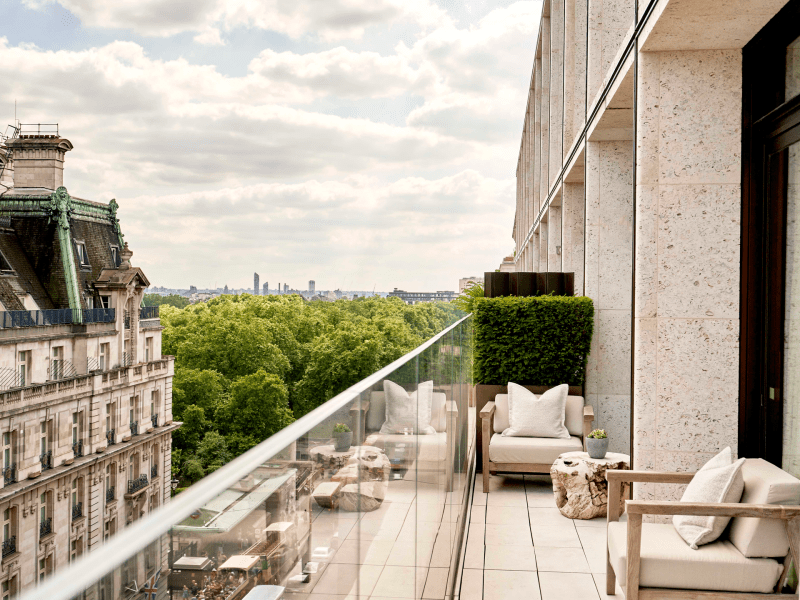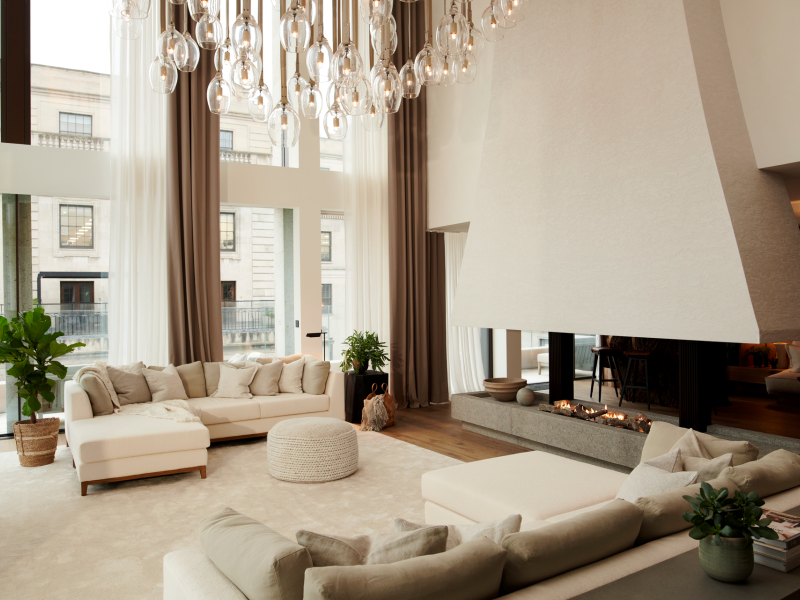Corporate Events
Space to gather. Reasons to celebrate, from engagement celebrations to mitvahs and more. Your one-of-a-kind event will fit perfectly in any of these unique spaces, with state-of-the-art technology, turnkey event planning and farm-stand fresh food and drinks.
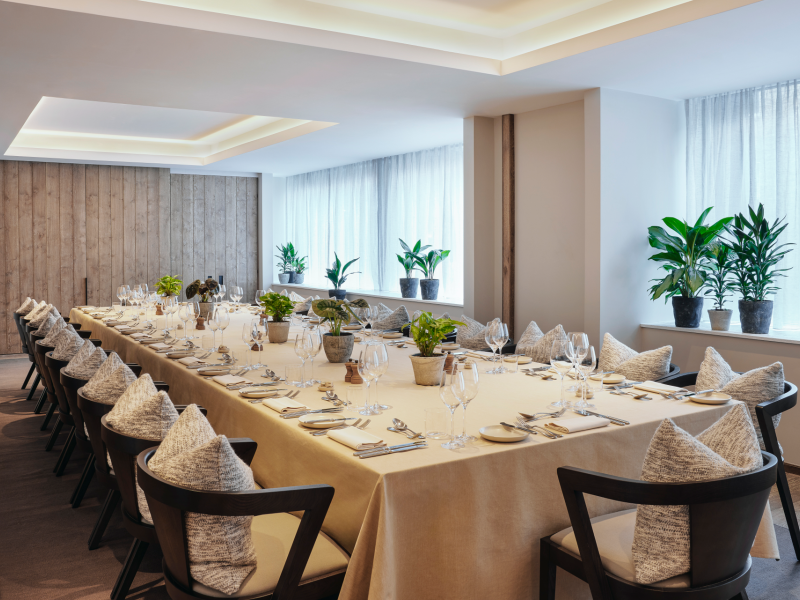
Foxtail Sweet Reed
With flexibility big to small, this airy space boasts big windows and state of the art design.
Foxtail Sweet Reed

Seating Capacities







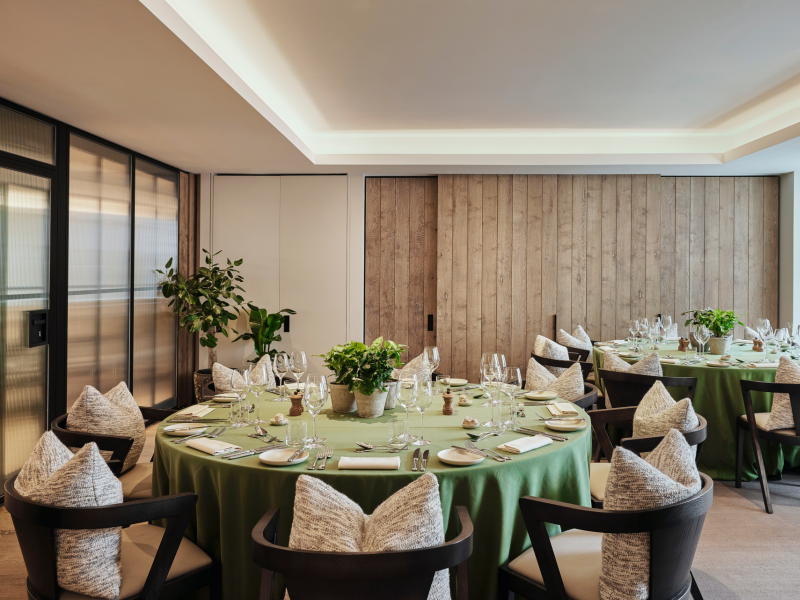
Field Wood Clover
The perfect space in the heart of Mayfair. Bring people together for both meetings, celebrations or private functions in Field Wood Clover.
Field Wood Clover

Seating Capacities




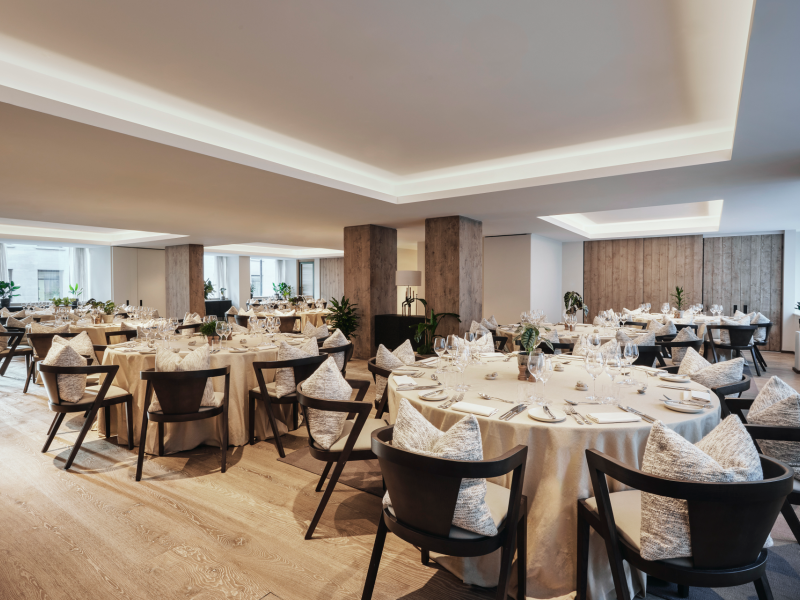
Meadow
Host your grand event in Meadow. From corporate retreats to celebrations, this unique event space can transform into up to four smaller rooms to accommodate any event need.
Meadow

Seating Capacities







Dovetale Restaurant
Reserve our signature restaurant, Dovetale, helmed by two Michelin-starred Chef Tom Sellers, for your next event with produce-led menus that can be tailored for any occasion.
Dovetale Restaurant & Terrace

Seating Capacities

Dovetale Terrace
Dovetale also includes a heated outdoor terrace with a hammered copper fireplace, pergola and lush greenery, perfect for intimate gatherings of up to 70 guests.
Dovetale Terrace

Seating Capacities

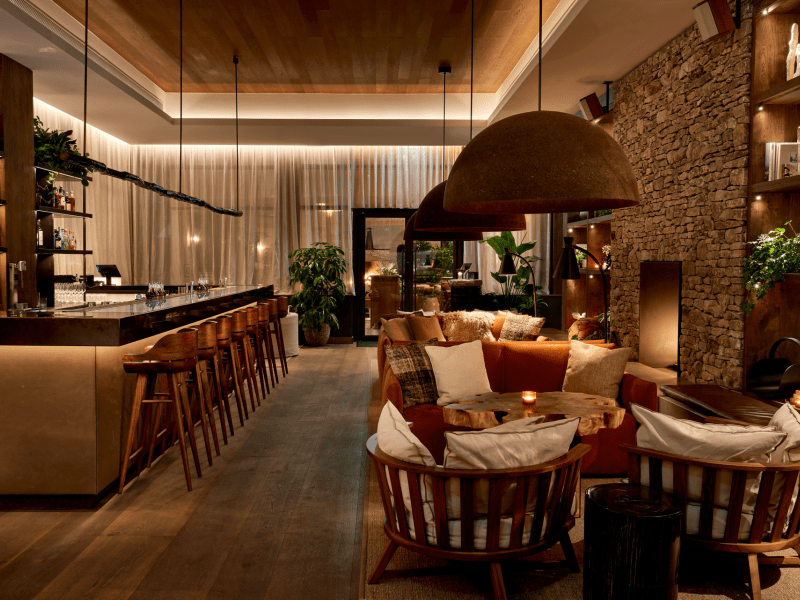
Dover Yard
Located in the heart of the hotel, Dover Yard overlooks a lush botanical courtyard, providing a serene oasis for breakfast events, panel talks or receptions.
Dover Yard

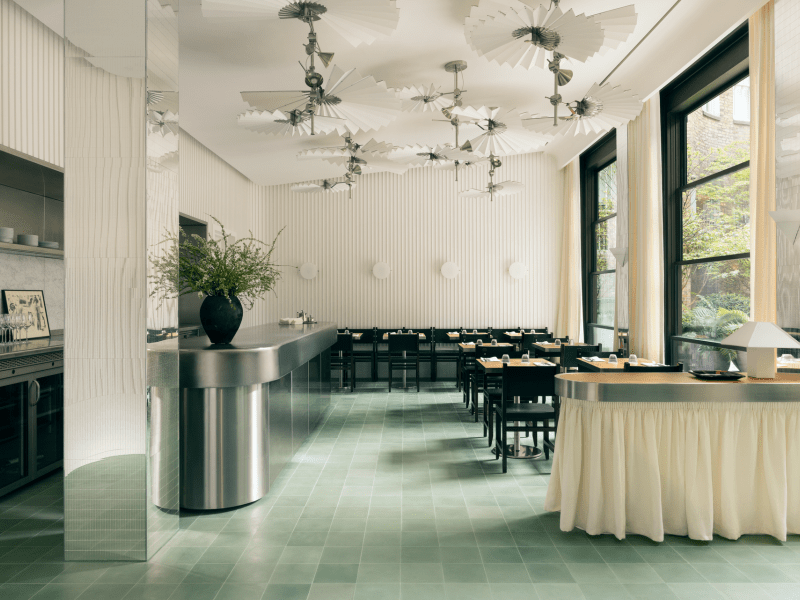
Nightingale
A modern European-inspired café in the heart of Mayfair. Nightingale is located at 3 Dover Yard with an indoor-outdoor space perfect for lunch, mid-week cocktails or hosting your next private dinner party.
Nightingale

Garden Terrace Suite
See the city in a new light from your 102 sq.m outdoor terrace space on the hotel's 7th floor.
Dover Terrace Suite
Take in sweeping skyline views from your 56.5 sq.m wrap-around terrace. On the inside, a host’s dream with a handcrafted wooden dining table, a spacious sofa, and floor-to-ceiling windows.
Green Park Penthouse
Mayfair’s largest penthouse is a haven for hosting. Imagined as a garden room due to its prime position overlooking Green Park, this Penthouse Suite is a showstopper
1 Hotel Mayfair Event Space Capacities
| Space | SQ FT | DIMENSIONS | CRESCENT ROUNDS | RECEPTION | THEATRE | CLASSROOM | U-SHAPE | BOARDROOM |
|---|---|---|---|---|---|---|---|---|
| 1st Floor | ||||||||
| 87 | 7.25 x 12 M | 28 | 60 | 50 | - | - | - | |
| 65 | 5.21 X 12.51 M | 32 | 60 | 70 | 25 | 27 | 26 | |
| 158 | 16.75 x 12.51 M | 64 | 150 | 100 | 30 | 35 | 30 | |
| Venues | ||||||||
| 164.7 | - | - | - | - | - | - | - | |
| 46 | - | - | - | - | - | - | - | |
| 332.1 | - | - | - | - | - | - | 90 | |
| 95.7 | - | - | - | - | - | - | 40 | |
| Suites | ||||||||
| 82 | - | - | - | - | - | - | - | |
| 142 | - | - | - | - | - | - | - | |
| 174 | - | - | - | - | - | - | - | |
| 274 | - | - | - | - | - | - | - | |






