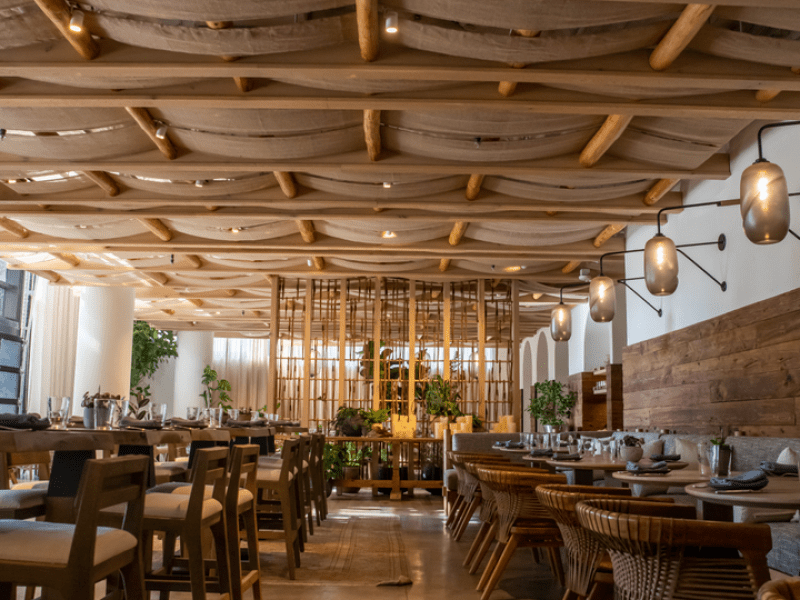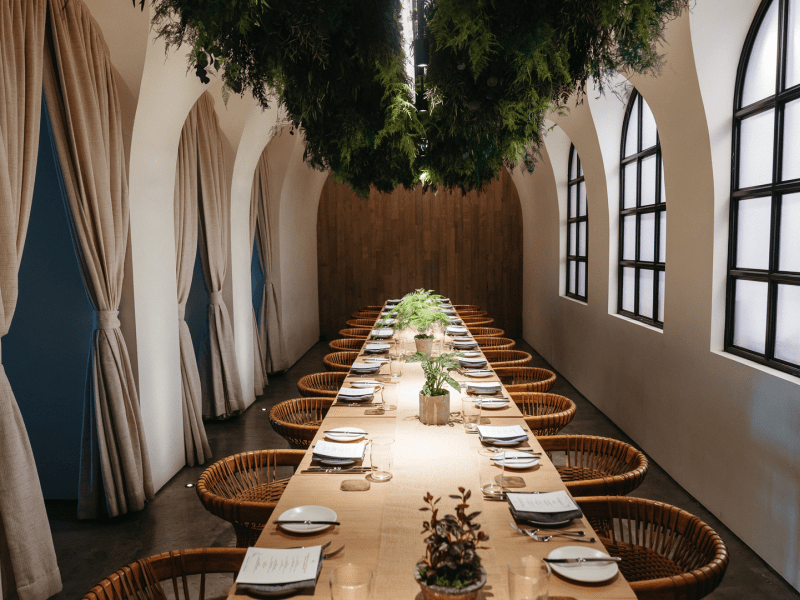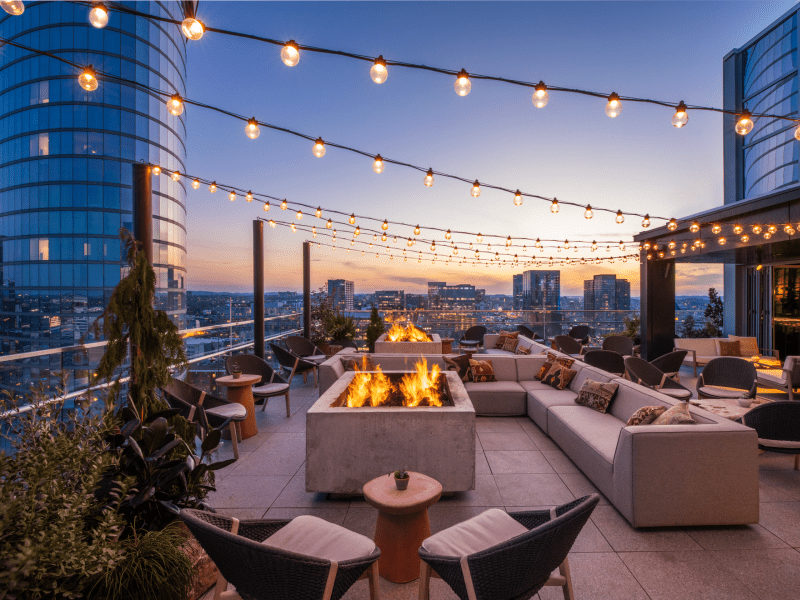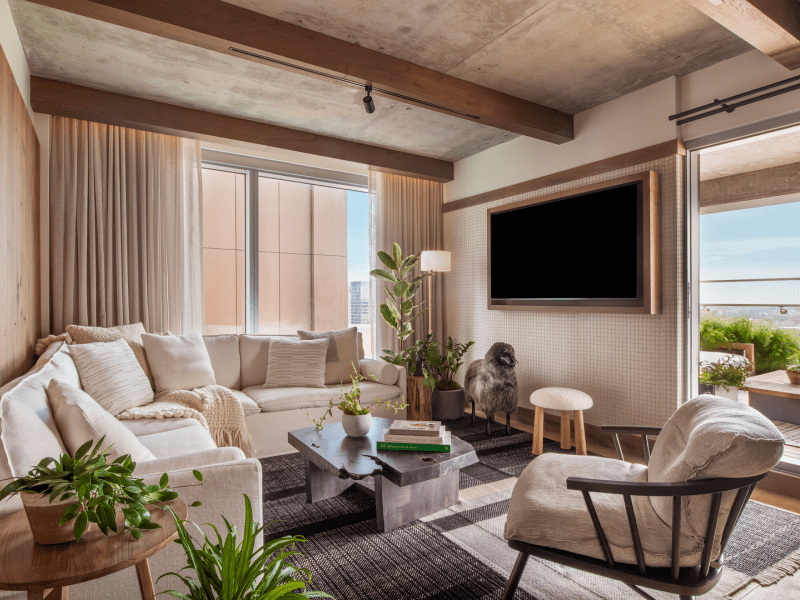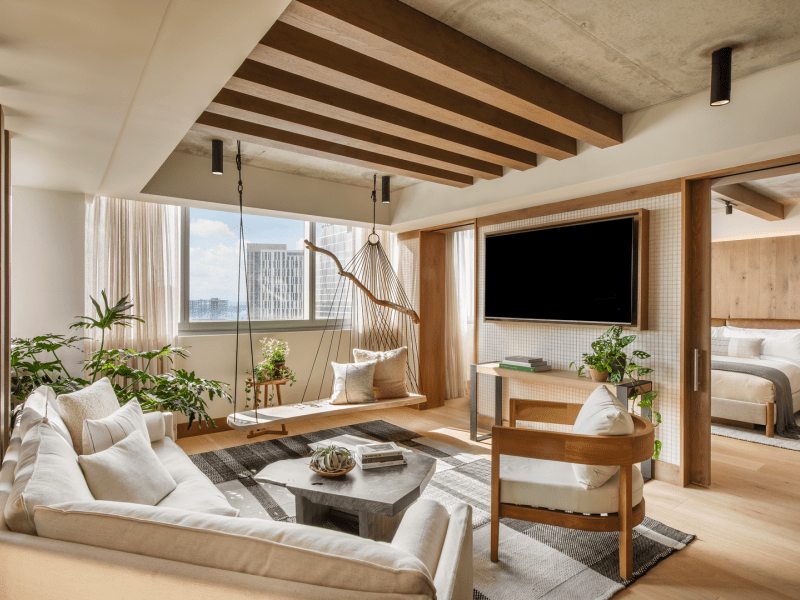Private Events
Space to meet. Reasons to gather. Farm-to-fork offerings. Your one-of-a-kind meeting or event will fit perfectly in any of these unique spaces, with state-of-the-art technology, turnkey event planning and farm-fresh food and drinks.
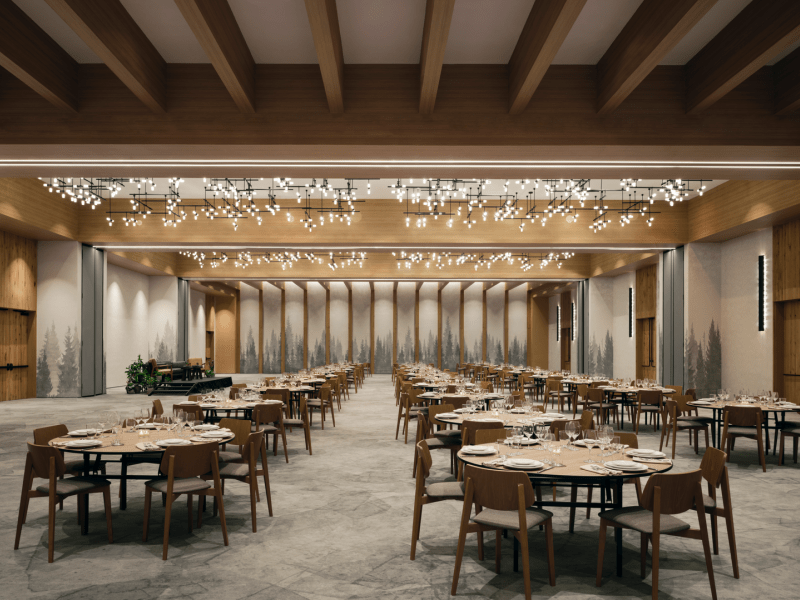
Meadow Ballroom
Host your grand event in our spacious Meadow Ballroom. From weddings to corporate retreats, this unique ballroom can transform into up to four smaller spaces to accommodate any event need.

Seating Capacities





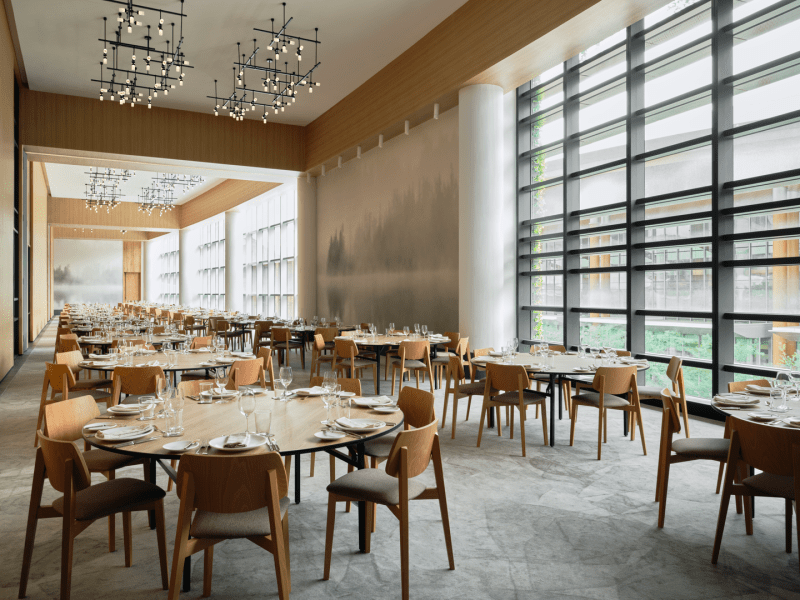
Riverbed
This airy, light-filled event space is perfect for receptions to brunches and everything in between. Take in the views of Music City Center and downtown Nashville, with flexible air walls allowing for any size event.

Seating Capacities




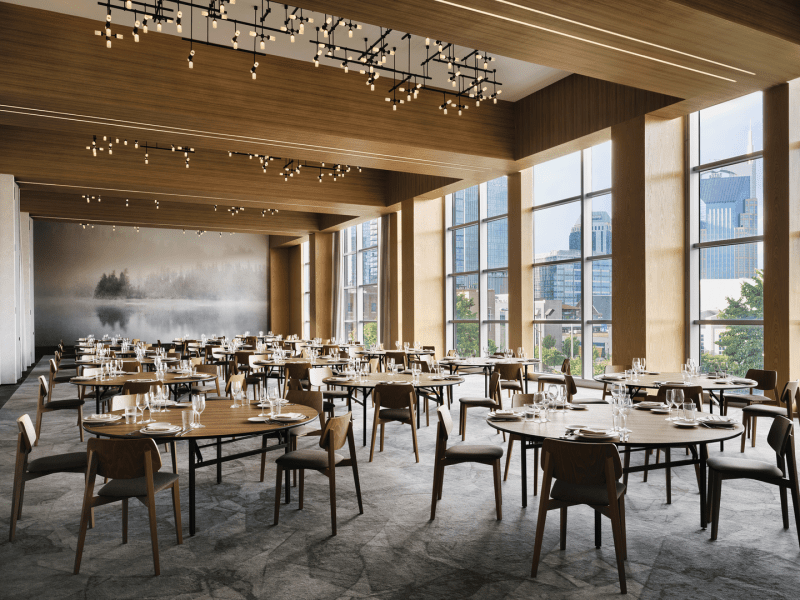
Willow Pond
With sweeping views of the quintessential Nashville skyline, Willow Pond is the perfect backdrop to your Music City celebration. With flexibility big to small, this light-filled space boasts floor-to-ceiling windows and state of the art design.

Seating Capacities





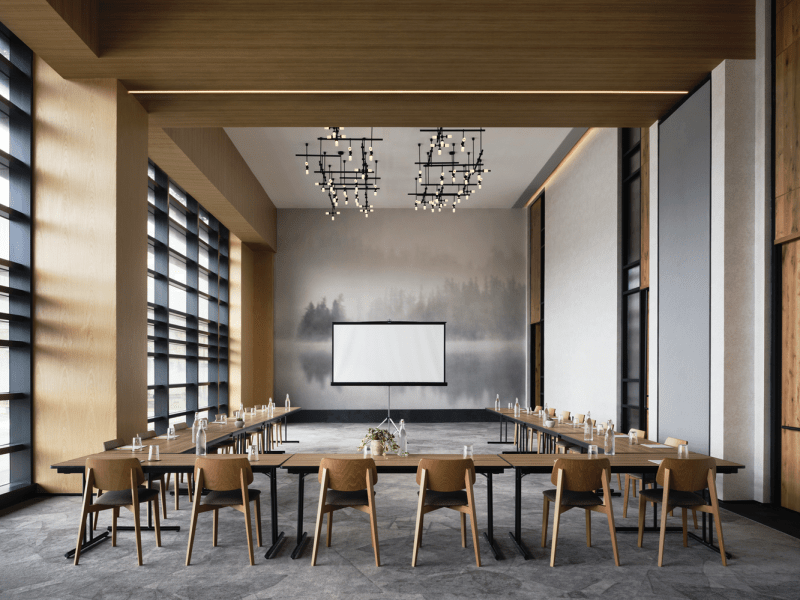
Mossy Ridge
Mossy Ridge is the ideal backdrop for your intimate meeting or event. With floor-to-ceiling windows boasting natural light, this space brings nature indoors for an ideal gathering.

Seating Capacities







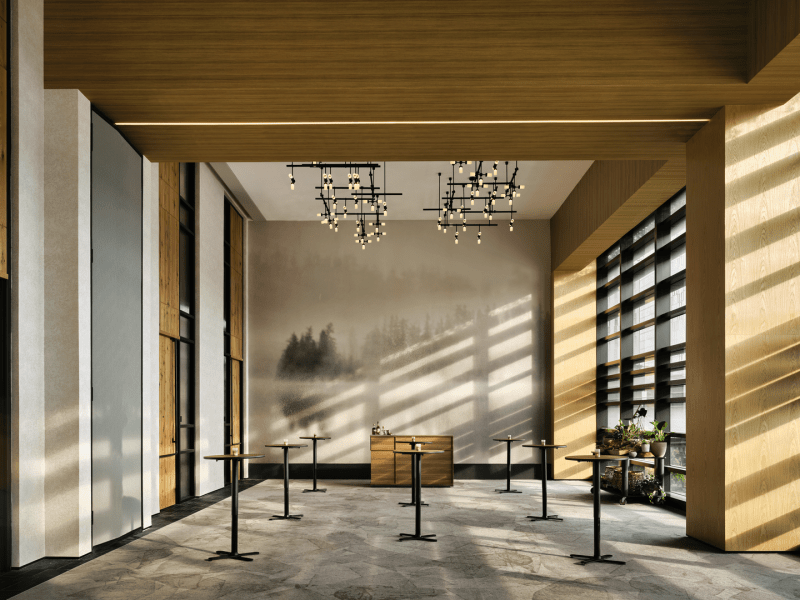
Sweet Shrub
This airy, intimate space is perfect for gathering your small groups. Take in the natural light from floor-to-ceiling windows looking out over Music City.

Seating Capacities







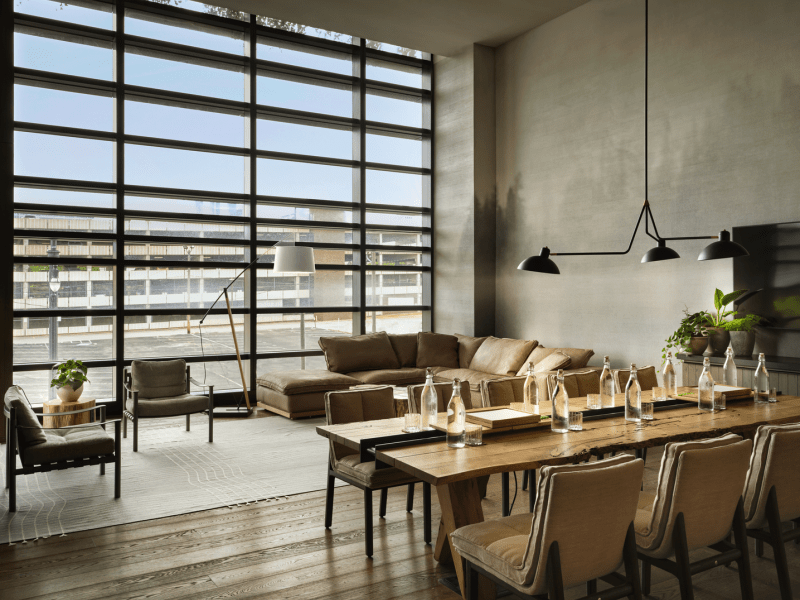
Bluestem Boardroom
This cozy boardroom is the perfect spot for getting ready pre-wedding, to meeting around the table with colleagues. Boasting natural design elements and floor-to-ceiling windows, Bluestem is a great spot to spark creativity, kick back, and relax.

Seating Capacities

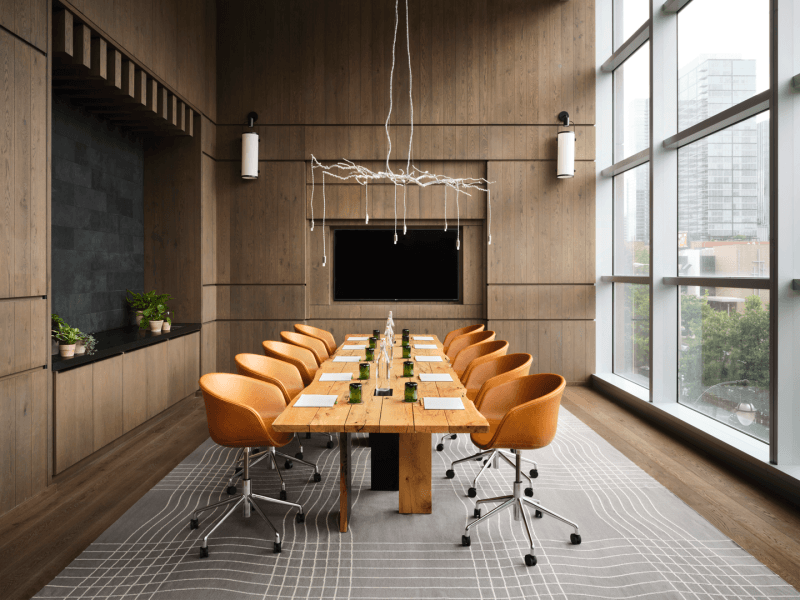
Cheekwood Boardroom
Host your meaningful meeting in Cheekwood Boardroom while taking in the views of downtown Nashville. With natural light filling the space, you and your team will be inspired to ideate while gathered in this intimate space.

Seating Capacities

1 Kitchen
Reserve our signature restaurant, 1 Kitchen, for an exclusive private event with crave-worthy farm-to-table cuisine helmed by Culinary Director Chris Crary.

Seating Capacities

1 Kitchen Private Dining Room
For more intimate events, our private dining room can hold up to 24 with cascading greenery for a truly elegant, unique experience.

Seating Capacities

Harriet's Rooftop
Host your next event at the incredible Harriet's Rooftop at 1 Hotel Nashville. Harriet's sets the scene with sweeping views of the Nashville skyline, coupled with delicious dining and drinks from the 1 Hotel Nashville culinary team.

Arbor House Suite
This two-bedroom, expansive presidential suite offers a comfortable space to host an intimate event that feels like home. Get custom catering from the 1 Hotel Nashville culinary team to create an event you will remember forever.

Terrace House Suite
Feel like you are in the comfort of home with an expansive private garden in our Terrace House Suite. This presidential suite offers the perfect backdrop to any private dining event, with a 800-square-foot terrace with a dining table for ten.

1 Hotel Nashville Private Event Spaces
| Space | Sq Ft | Dimensions | Reception | Theatre | Classroom | U-Shape | Boardroom | Total Capacity |
|---|---|---|---|---|---|---|---|---|
| Crossvine Event Space | ||||||||
| 9,514 | 71'X133' | 950 | 850 | 420 | - | - | 950 | |
| 2,698 | 71'X38' | - | 245 | 130 | 50 | 46 | 250 | |
| 2,130 | 71'X27' | - | 180 | 100 | 45 | 46 | 220 | |
| 2,130 | 71'X30' | - | 180 | 100 | 46 | 46 | 220 | |
| 2,556 | 71'X35' | - | 228 | 130 | 50 | 46 | 250 | |
| 3,570 | 102'X35' | 242 | 280 | 150 | - | - | 400 | |
| 700 | 20'X35' | 75 | 56 | 25 | 19 | 18 | 75 | |
| 700 | 20'X35' | 60 | 60 | 24 | 24 | 24 | 60 | |
| 735 | 20'X35' | - | 60 | 18 | 24 | 24 | 60 | |
| 735 | 21'X35' | 60 | 60 | 18 | 24 | 24 | 60 | |
| 700 | 20'X35' | 60 | 60 | 24 | 24 | 24 | 60 | |
| 4,302 | 21'X171' | 252 | 327 | 153 | - | - | 425 | |
| 882 | 21'X42' | - | 56 | 25 | 19 | 18 | 75 | |
| 1,380 | 23'X60' | 103 | 103 | 52 | 30 | 28 | 103 | |
| 1,380 | 25'X60' | 103 | 103 | 52 | 30 | 28 | 103 | |
| 660 | 22'X30' | 75 | 33 | 24 | 16 | 18 | 75 | |
| 1,616 | 59'X27' | 156 | 156 | 90 | 42 | 46 | 156 | |
| 904 | 33'X27' | 90 | 90 | 32 | 22 | 26 | 90 | |
| 712 | 26'X27' | 55 | 55 | 24 | 20 | 20 | 55 | |
| 1,424 | 52'X27' | 120 | 120 | 78 | 38 | 44 | 120 | |
| 689 | 26'X27' | 58 | 58 | 22 | 18 | 20 | 58 | |
| 712 | 26'X27' | 58 | 58 | 25 | 20 | 20 | 58 | |
| Unique Outlets | ||||||||
| 2,097 | - | 158 | - | - | - | - | 300 | |
| 1170 | 65'x18' | 70 | - | - | - | - | 70 | |
| 330 | 33'x10' | 25 | - | - | - | - | 24 | |
| 7,255 | - | - | - | - | - | - | 300 | |

Culinary Director Chris Crary
Meet our Culinary Director, Chris Crary. Chris focuses on creating menus that are collaborative and creative, reflecting a sustainably-driven cuisine that holds ingredients to the highest standard to create simple, healthy dishes that celebrate Nashville’s flavor and heritage.

Meet Our Local Purveyors
Supporting local farmers and growers is essential to our sustainability efforts. Our purveyors provide us with the freshest, ethically sourced ingredients to ensure a mindful dining experience.

Responsibly Sourced
The hotel's culinary team takes pride in their relationships with the local farmers and purveyors who supply our kitchens with high-quality, sustainably-made products. Farmers across Tennessee provide us with quality, fresh produce so our guests can savor the seasons while the hotel works to preserve the environment by purchasing local.
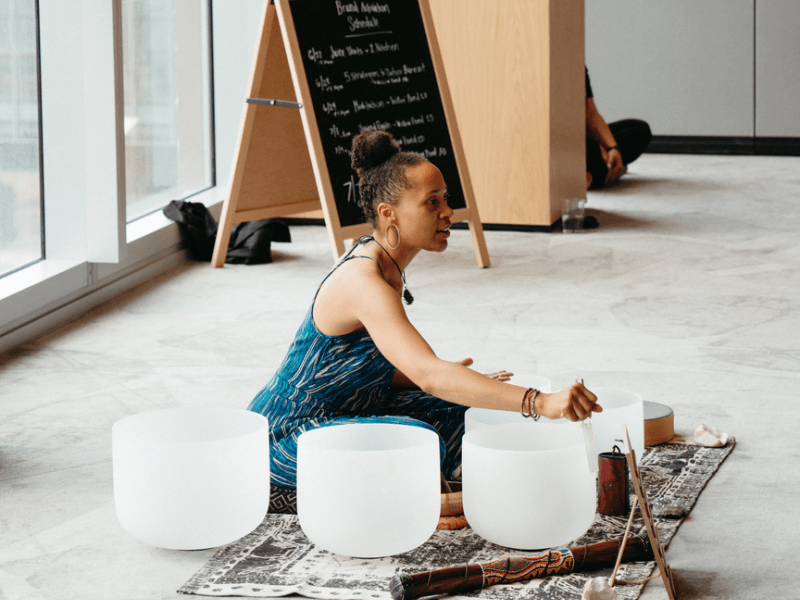
Wellness Enhancements
At 1 Hotel Nashville, we offer elevated extras to further enhance your next meeting, event or wedding. With a multitude of wellness offerings throughout the hotel, our team is here to curate add-ons that work for you.
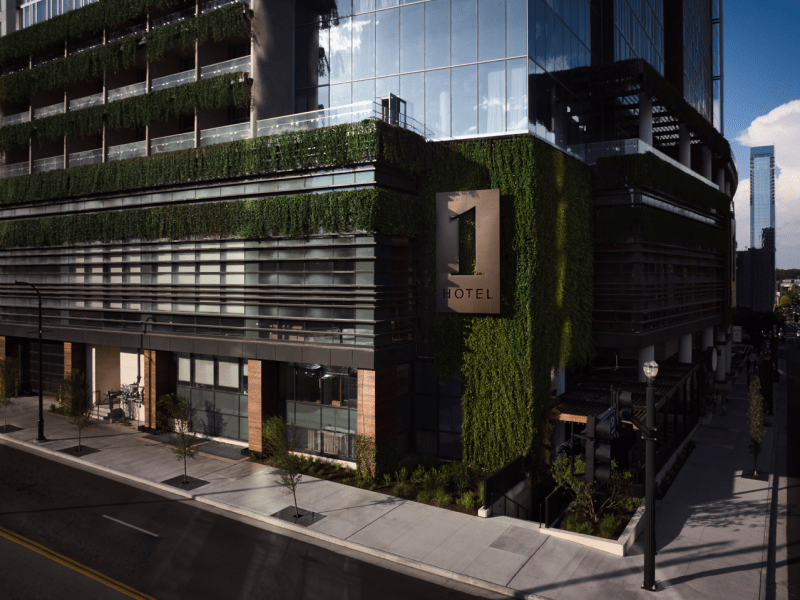
THE SPACE IS UNREAL. What your team/company has created is stunningly beautiful and creatively inspiring. We loved the environment, the neutral tones and space and love how earth conscientious you are with resources.






