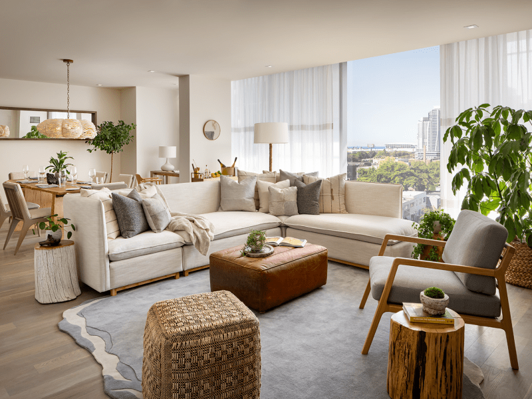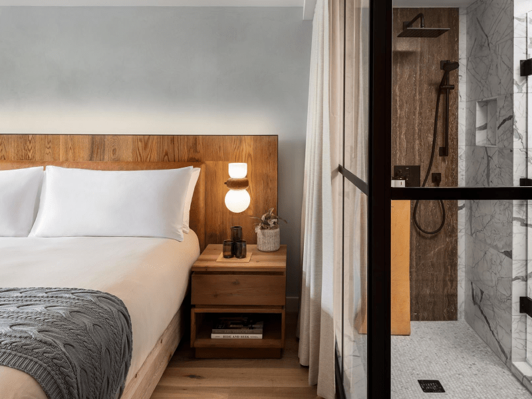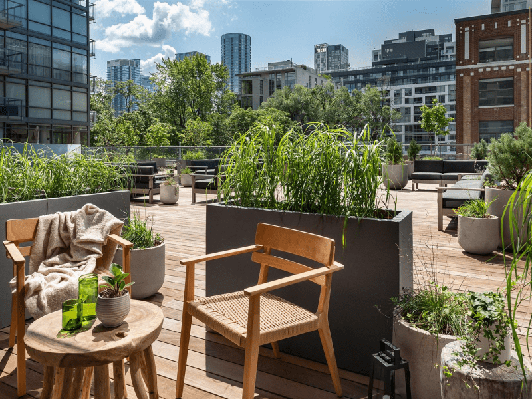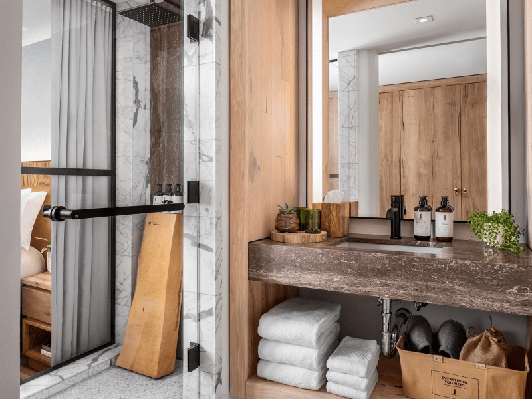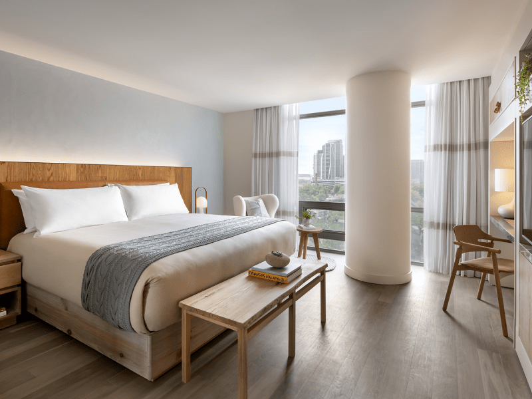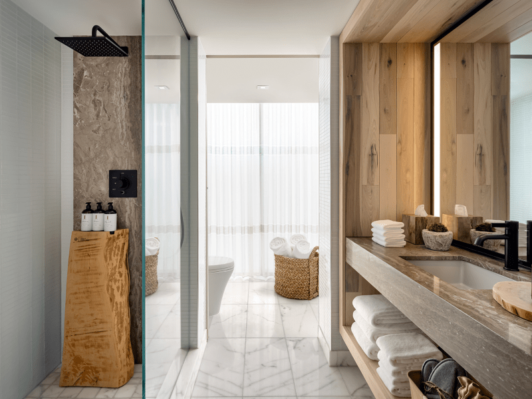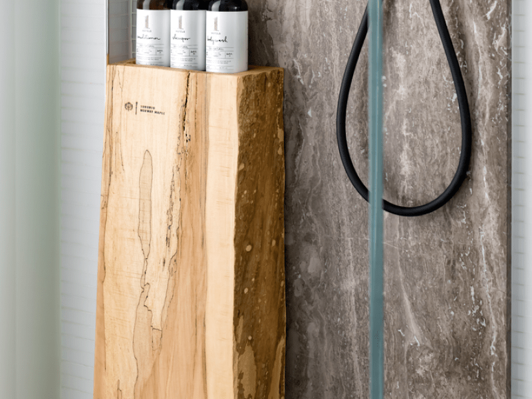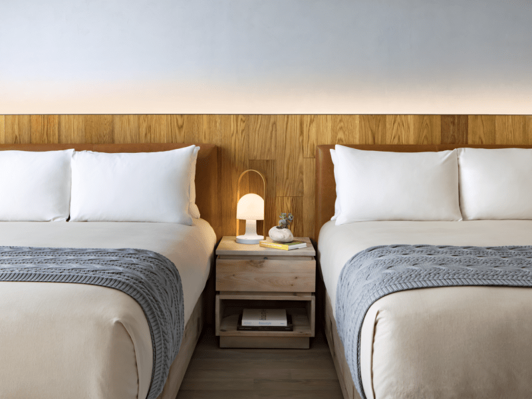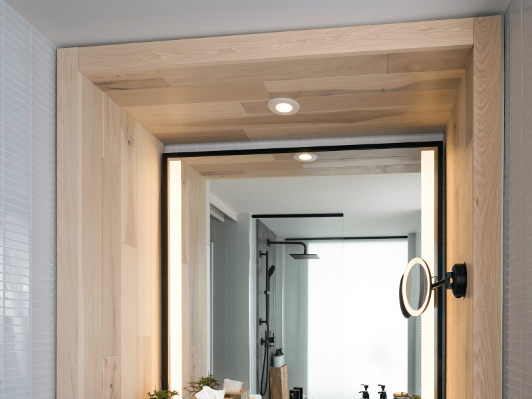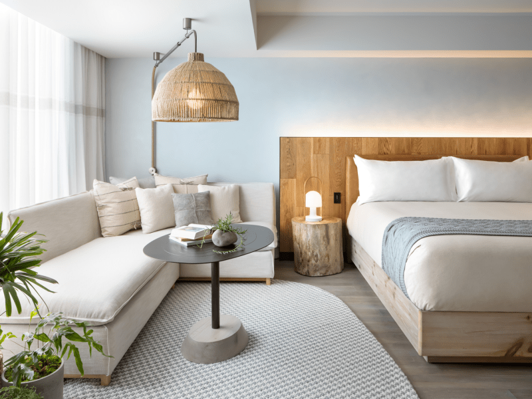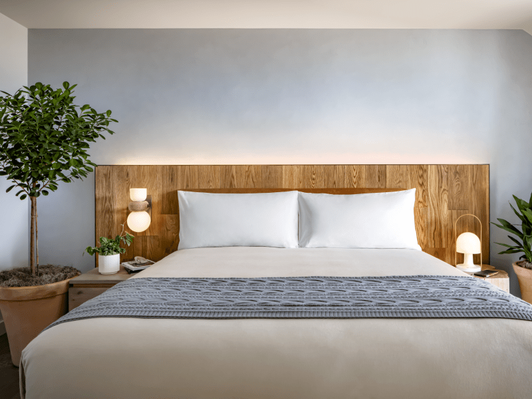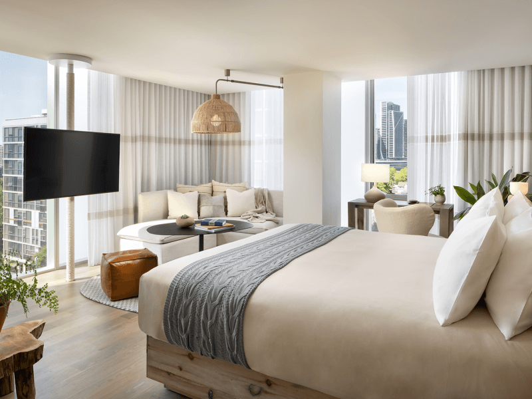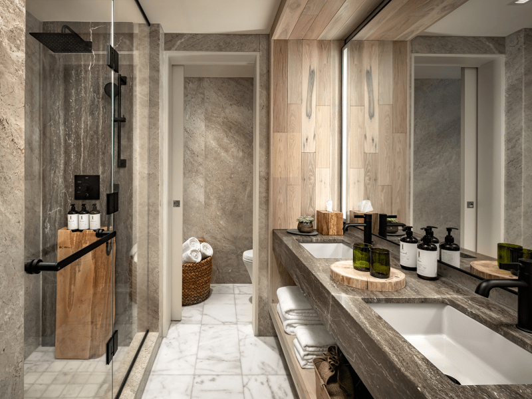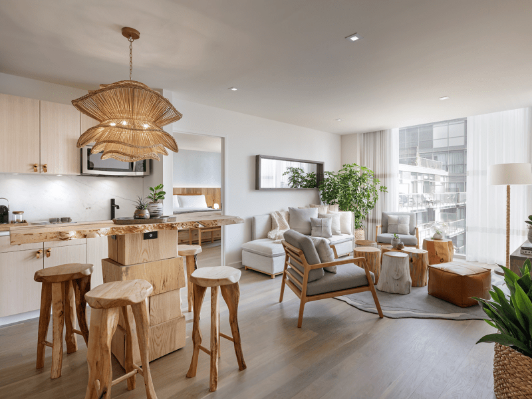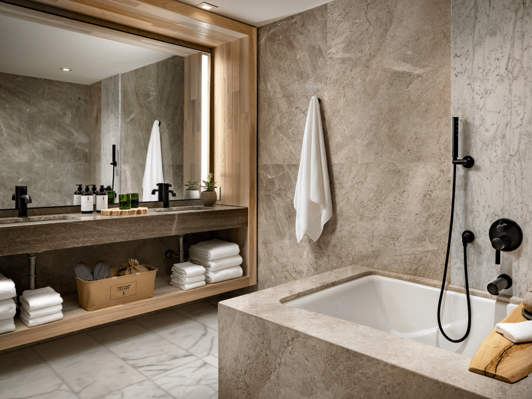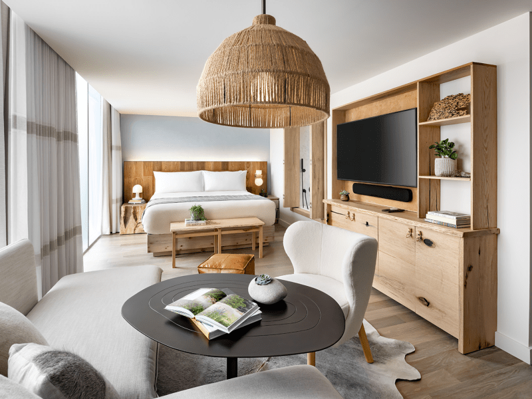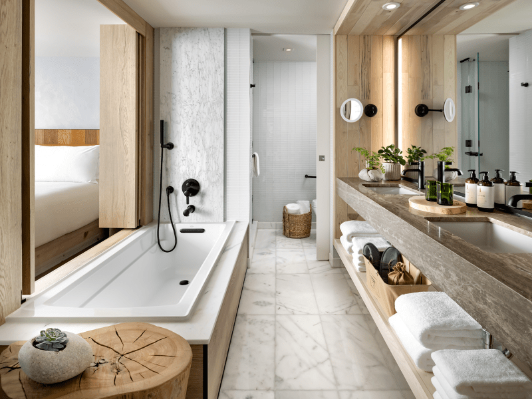King
King Bed
2 People
Rain Shower Only
City View
Terrace
Average Size: 408 sq.ft. | 37 sq.m.
City King
King Bed
2 People
Rain Shower Only
City View
Floor-to-ceiling Windows
Average Size: 400 sq.ft. | 37 sq.m.
City Two Queens
2 Queen Beds
4 People
Rain Shower Only
City View
Floor-to-ceiling Windows
Average Size: 420 sq.ft. | 39 sq.m.
City Lounge King
Average Size: 463 sq.ft. | 43 sq.m.
Panoramic King
King Bed
2 People
Rain Shower Only
City View
Seating Area
Average Size: 463 sq.ft. | 43 sq.m.
Studio Suite
Average Size: 549 sq.ft. | 51 sq.m.
Skyline One Bedroom Flat
King Bed
2 People
Separate Rain Shower
City View
Separate Living Room
Kitchenette
Dyson Hair Dryer
Average Size: 890 sq.ft. | 82 sq.m.
Connecting Studio Suite & Panoramic King
Average Size: 1012 sq.ft. | 94 sq.m.
Terrace Studio Suite
Average Size: 529 sq.ft. | 49 sq.m.
City King Balcony
Balcony
King Bed
Rain Shower Only
City View
Floor-to-ceiling Windows
Average Size: 452 sq.ft. | 41 sq.m.






