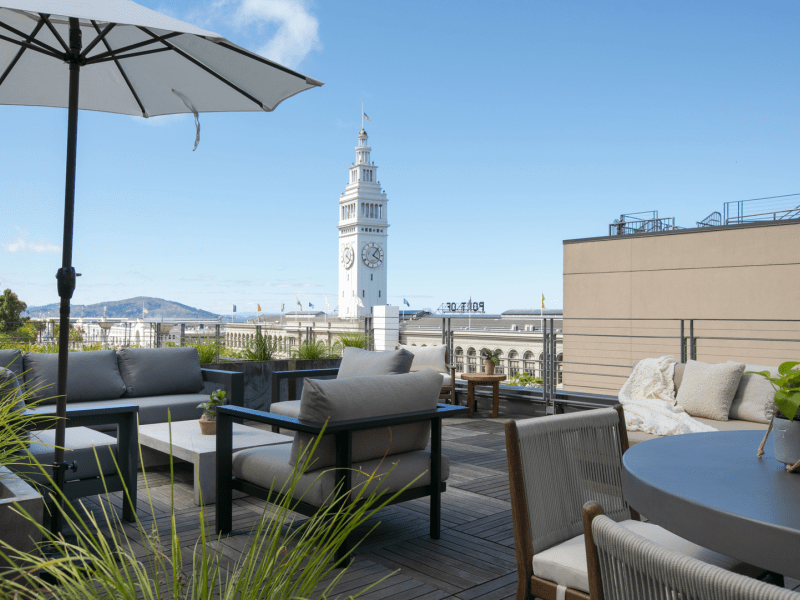Event Spaces
The property’s thoughtful design offers unique settings for all events, meetings and celebrations. With both indoor and outdoor venues, 1 Hotel San Francisco features over 5,000 square feet of functional event space with natural light and stunning views.

tagline Lobby Level | 1,750 sq ft
Willow Ballroom

Sq. Ft.
1,750
Room Dimensions
50'x35'
Maximum Capacity
100
Seating Capacities

Banquet
80

Crescent Rounds
48

Reception
100

Theatre
100

Classroom
50

U Shape
30

Boardroom
25
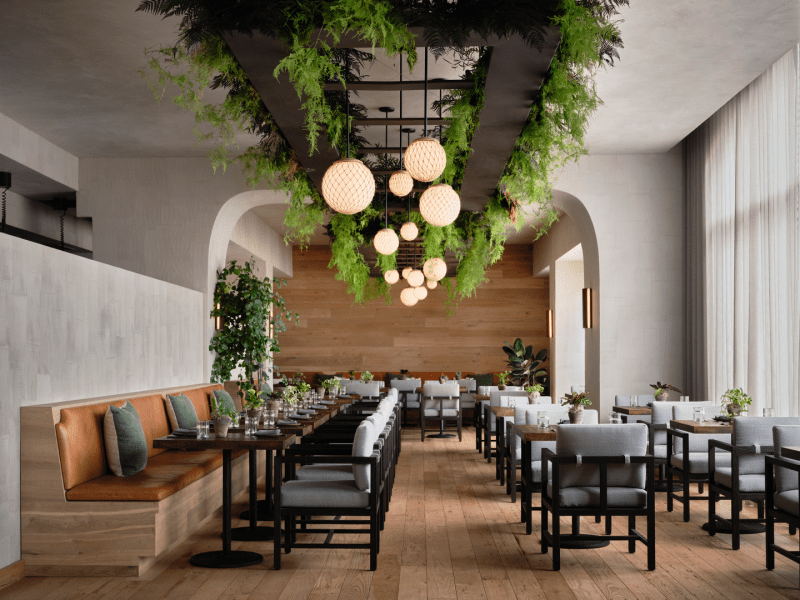
tagline Lobby Level | 1,887 sq ft
Terrene Restaurant

Sq. Ft.
1,887
Room Dimensions
111'x17'
Maximum Capacity
300
Seating Capacities

Banquet
180

Reception
250-300
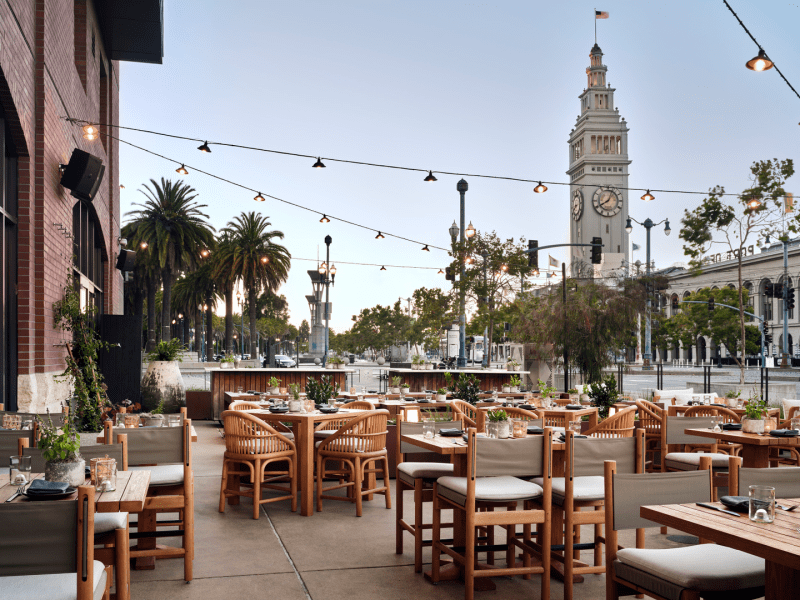
tagline Lobby Level | 3,000 sq ft
Terrene Patio

Sq. Ft.
3,000
Room Dimensions
100'x30'
Maximum Capacity
160
Seating Capacities

Banquet

Reception
160
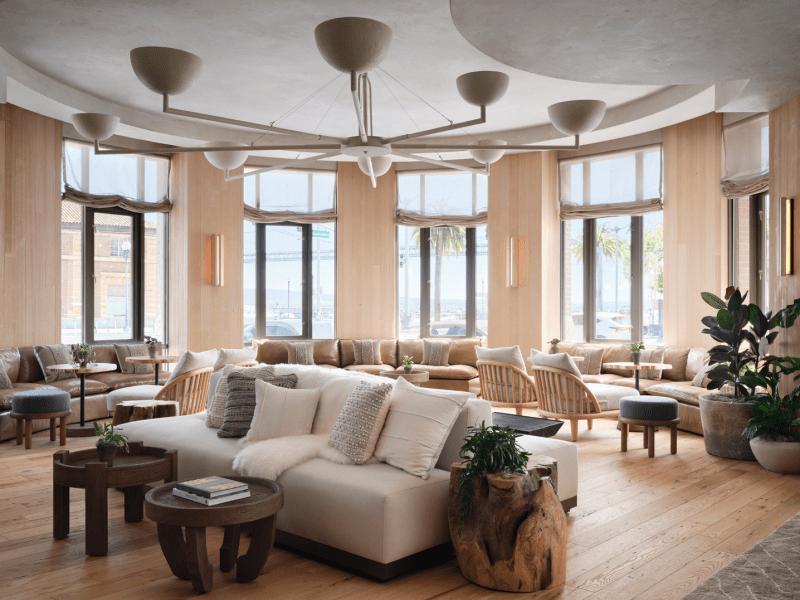
tagline Lobby Level | 648 sq ft
Terrene Lounge

Sq. Ft.
622
Room Dimensions
27'x24'
Maximum Capacity
35
Seating Capacities

Banquet
24

Reception
35

tagline Lobby Level | 300 sq ft
Terrene Private Dining Room

Sq. Ft.
300
Room Dimensions
20'x15'
Maximum Capacity
12
Seating Capacities

Banquet
12

Boardroom
12
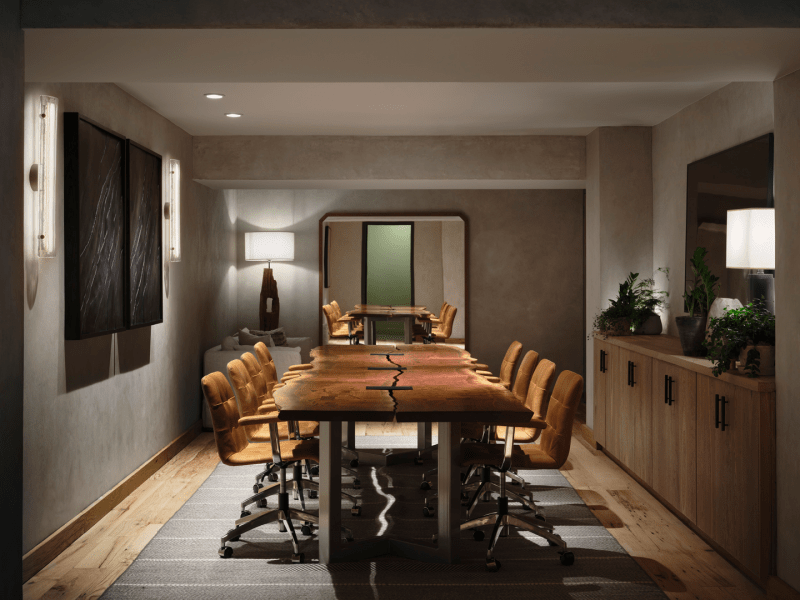
tagline Second Floor | 468 sq ft
Acacia Boardroom

Sq. Ft.
468
Room Dimensions
26'x18'
Maximum Capacity
12
Seating Capacities

Banquet

Boardroom
12
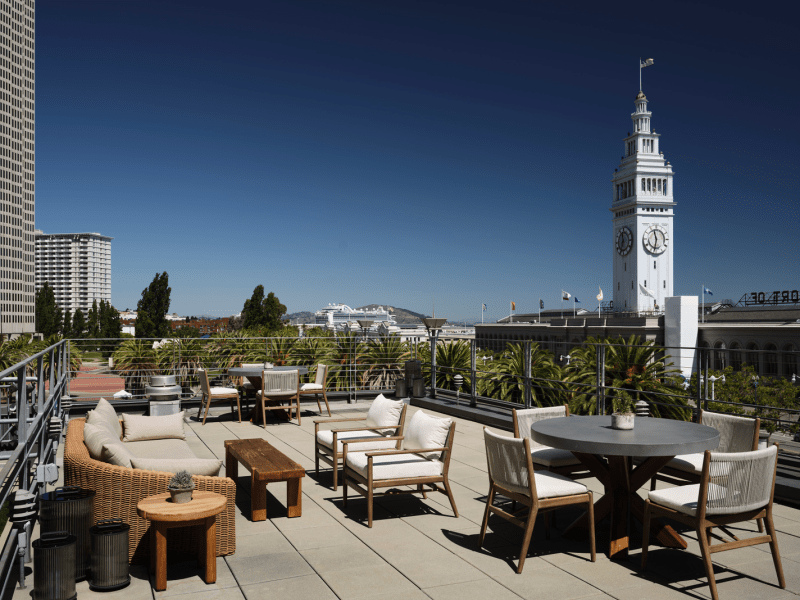
tagline 5th Floor | 1,040 sq ft
Coastal Prairie Terrace

Sq. Ft.
1,040
Room Dimensions
52'x20'
Maximum Capacity
64
Seating Capacities

Banquet
40

Reception
40

Theatre
64

Boardroom
24
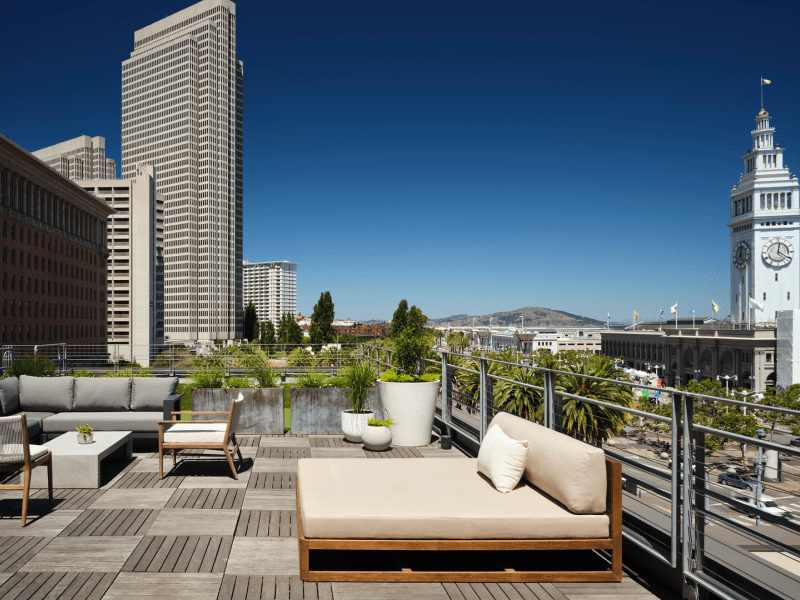
tagline Sixth Floor | 400 sq ft
Woodland Terrrace
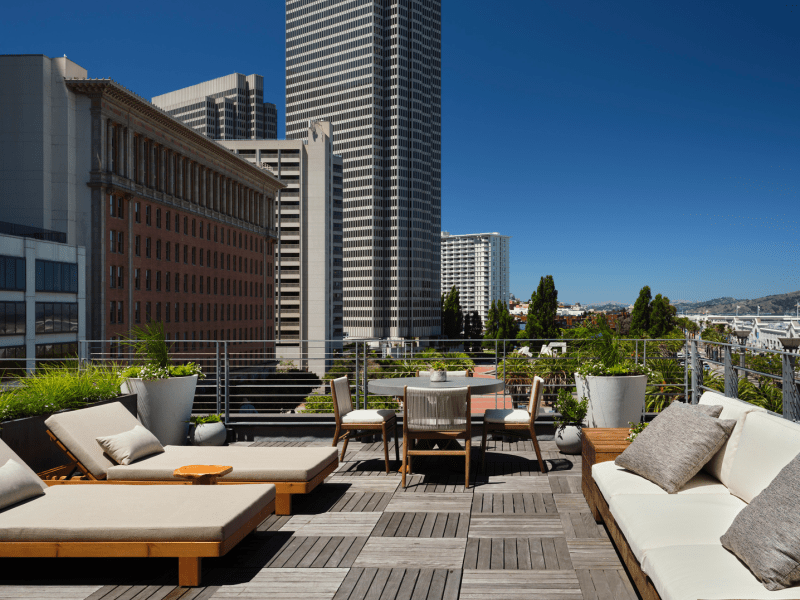
tagline Seventh Floor | 468 sq ft
Sycamore Terrace

Sq. Ft.
468
Room Dimensions
18'x26'
Maximum Capacity
30
Seating Capacities

Banquet
8

Reception
30

Theatre
20

Boardroom
8
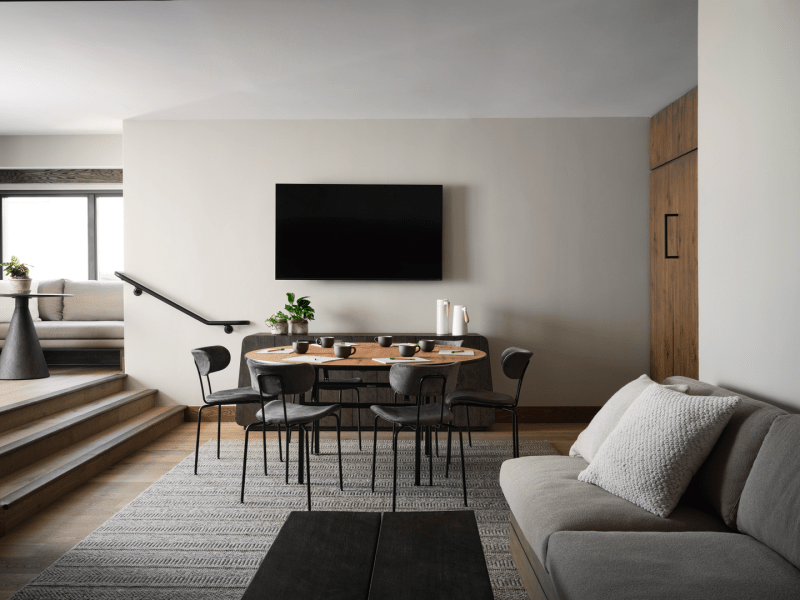
tagline Seventh Floor
Sycamore Suite
Maximum capacity of 12 conference style

Sq. Ft.
468
Room Dimensions
18'x26'
Maximum Capacity
30
Seating Capacities

Banquet
8

Reception
30

Theatre
20

Boardroom
8
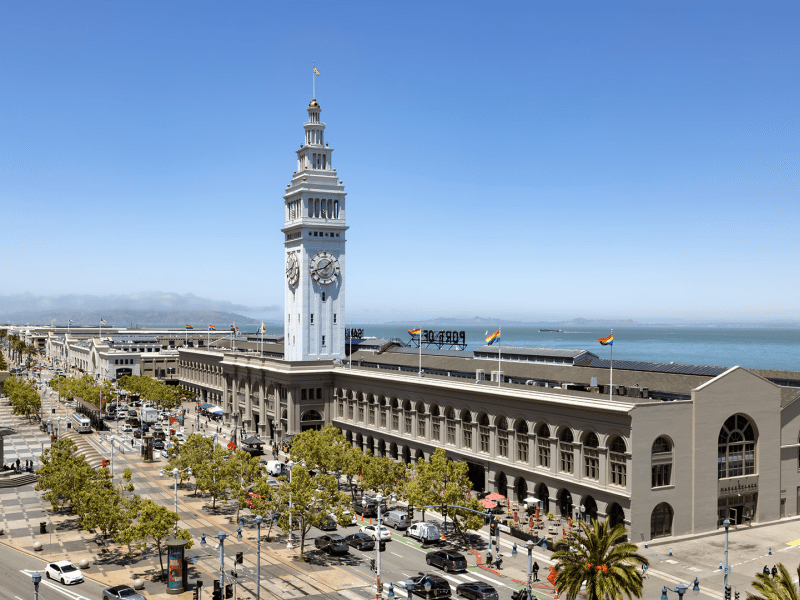
tagline Seventh Floor | 468 sq ft
Sagebrush Terrace
Connects to the Ferry House Terrace

Sq. Ft.
468
Room Dimensions
26'x18'
Maximum Capacity
24
Seating Capacities

Banquet
24

Reception
20

Boardroom
14
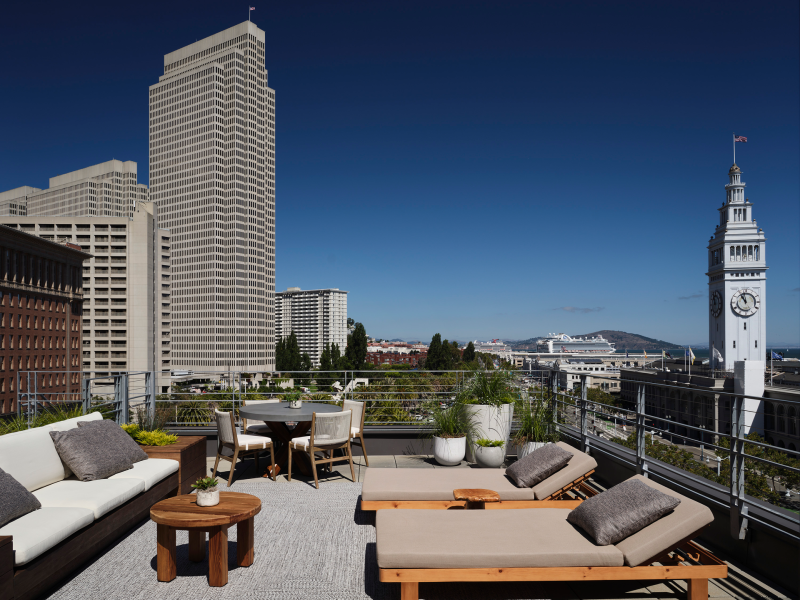
tagline Eighth Floor | 416 sq ft
Ferry House Terrace

Sq. Ft.
416
Room Dimensions
26'x16'
Maximum Capacity
10
Seating Capacities

Banquet

Reception
10
1 Hotel San Francisco Gathering Space Capacities
| Space | Sq Ft | Dimensions | Banquet | Crescent Rounds | Reception | Theatre | Classroom | U-Shape | Boardroom |
|---|---|---|---|---|---|---|---|---|---|
| 1,750 | 50'x35' | 80 | 48 | 100 | 100 | 50 | 30 | 25 | |
| 910 | 26'X35' | 32 | 24 | 40 | 45 | 21 | 30 | 25 | |
| 805 | 23'X35' | 32 | 24 | 40 | 60 | 24 | 30 | 25 | |
| 1,887 | 111'x17' | 180 | - | 250-300 | - | - | - | - | |
| 622 | 27'x24' | 24 | - | 35 | - | - | - | - | |
| 300 | 20'x15' | 12 | - | - | - | - | - | 12 | |
| 3,000 | 100'x30' | - | 160 | - | - | - | - | ||
| 468 | 26'x18' | - | - | - | - | - | 12 | ||
| 1,040 | 52'x20' | 40 | - | 40 | 64 | - | - | 24 | |
| 468 | 26'x18' | 24 | - | 20 | - | - | - | 14 | |
| 468 | 18'x26' | 8 | - | 30 | 20 | - | - | 8 | |
| 416 | 26'x16' | - | 10 | - | - | - | - |







