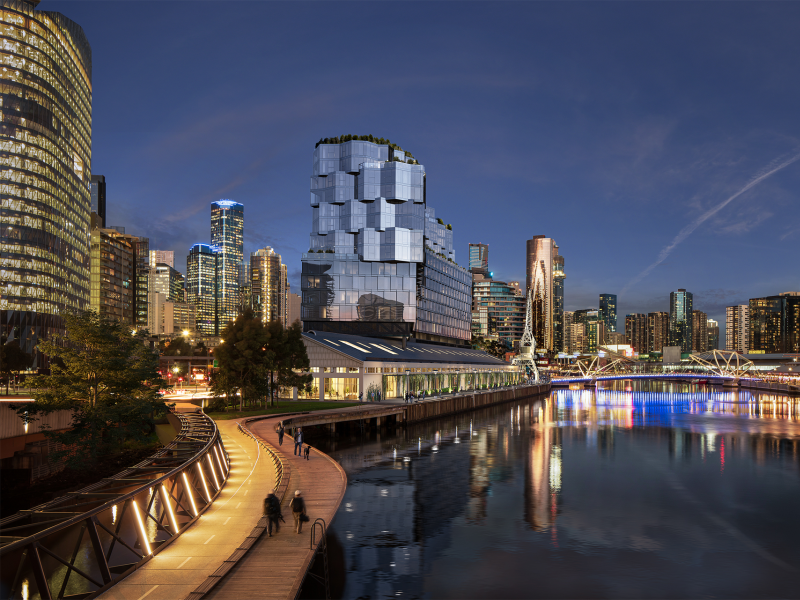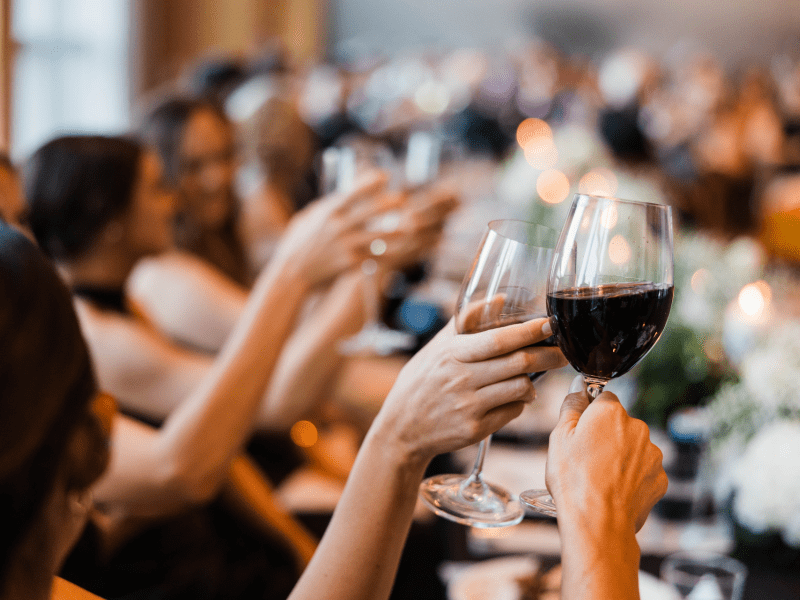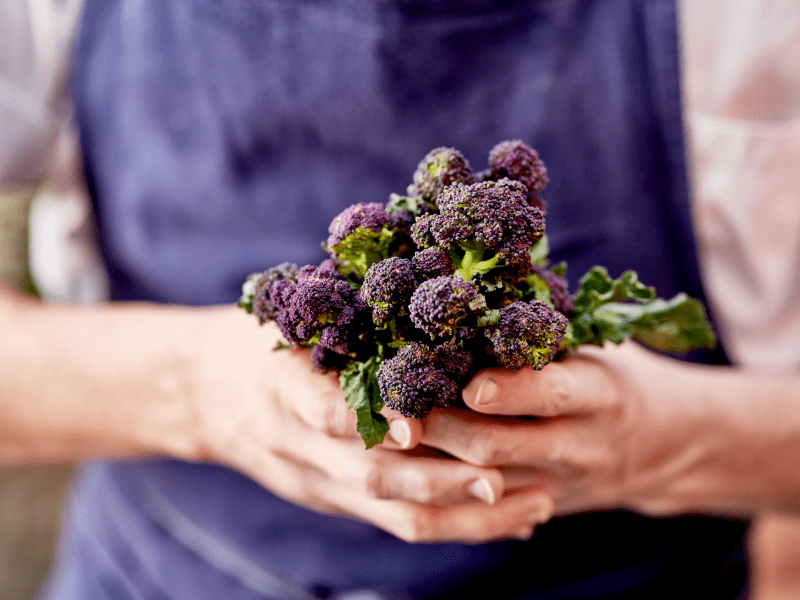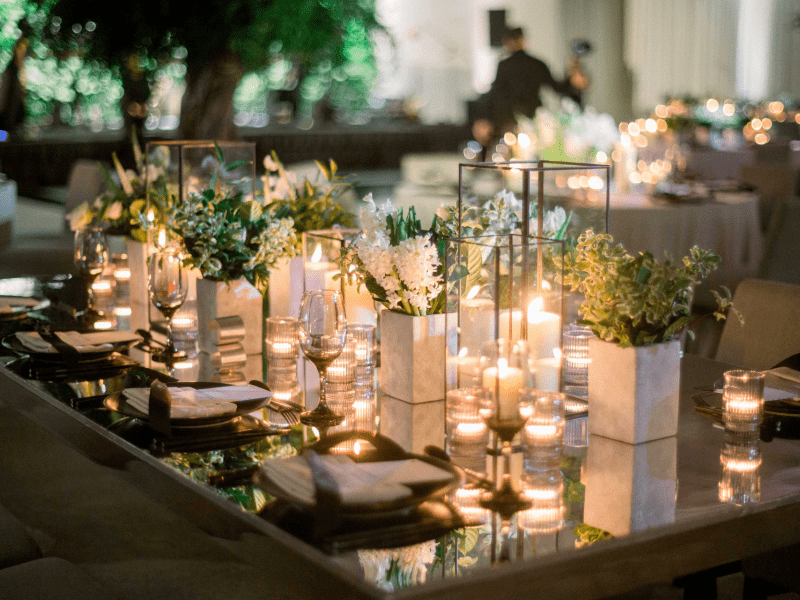Weddings
Celebrate your wedding day in a transformative space as unique as your love. Nestled along the picturesque riverside and parkside, our stunning location offers the perfect backdrop for your photos while our nature-led interiors bring the outdoors in. Our event experts are dedicated to bringing every detail to life, from entrancing sound systems to bespoke menus and signature cocktails. Whether you are celebrating with 10 people or 900, let’s craft a unique celebration that reflects the depth of your love.
The Bridal Suite
River Reserve King: 53 - 67 sq.m | 570 - 721 sq.f
Rejuvenate surrounded by nature’s wonder with stunning river views, lush greenery, and luminous sunlight. Settle into comfort with a King bed, walk-in rain shower, comfortable sofa lounge area, and in select suites, expansive floor-to-ceiling windows and a freestanding bathtub.

Seafarers Ballroom
A uniquely stunning 1,000m² riverside event space housed within the heritage Goods Shed, featuring soaring 10-meter ceilings that create a light, airy environment flooded with natural light from three sides. Thoughtfully designed to blur the line between indoors and out, expansive windows frame serene river views, while lush, living greenery brings nature’s calming presence directly into the room. Equipped with state-of-the-art technology, advanced lighting, and certified sustainable meeting practices, this space offers everything needed for seamless, impactful events. With direct road access for large vehicles, this versatile venue is perfect for weddings, trade shows, or large meetings, creating an unforgettable and eco-conscious backdrop for any occasion.

Seating Capacities






Seafarers Rise
The more intimate space, Seafarers Rise, features 332m² perfectly sized for social or corporate events and is designed to inspire with an abundance of natural light, state-of-the-art technology, and lush, integrated greenery that brings the outside in. Blending nature with modern functionality, including our certified sustainable meeting formats. it offers direct road access, making it ideal for seamless setup and standout events.

Seating Capacities






Seafarers Set
Seafarers Set, the larger of the two event spaces at 614m², is flooded with natural light from three sides, featuring expansive windows with serene river views, lush greenery, state-of-the-art technology, and certified sustainable meeting practices. With direct road access for large vehicles, it’s the perfect venue for impactful weddings, trade shows, and large meetings.

Seating Capacities






Seafarers Pre Function
An atmospheric pre-event area that seamlessly connects the spacious event venues to the first-floor meeting rooms and hotel dining and bar areas. Bathed in natural light and enhanced with lush, living greenery, this vibrant space sets the perfect tone for any gathering.


Level 1 Meeting Rooms
A rare suite of meeting rooms nestled within the heritage charm of the Goods Shed, where towering ceilings and abundant natural light create a sense of spaciousness and calm. Blending historic character with modern conveniences, these rooms feature state-of-the-art technology, flexible lighting, and sweeping river views, offering an inspiring setting for gatherings that feel as unique as the space itself.

Seating Capacities






Rivergrass
Rivergrass is the largest of our three flexible private event spaces, embracing conscious design and sustainable architecture within the historic Goods Shed. Framed by heritage trusses that soar above, this elegant 77m² room combines timeless character with best-in-class technology and lighting. Bathed in natural light and offering stunning river views, Rivergrass can be seamlessly connected to Saltbush and Bracken to create a larger 163m² space, providing a sophisticated and eco-friendly setting for any occasion.

Seating Capacities








Saltbush
Saltbush is the most intimate of our three connectable private event spaces, embodying contemporary design and sustainable architecture within the heritage Goods Shed. This sleek 40m² room features towering heritage trusses and cutting-edge technology with adaptable lighting, creating a dynamic setting that seamlessly integrates natural light and river views. Designed to inspire, Saltbush can be combined with Rivergrass and Bracken, expanding into a versatile 163m² space that balances heritage elegance with modern functionality.

Seating Capacities








Bracken
Bracken is the mid-sized room of our three connectable private event spaces, merging contemporary design with sustainable architecture in the heritage Goods Shed. Spanning 46m², Bracken is framed by striking heritage trusses and equipped with advanced technology and flexible lighting, creating a versatile atmosphere flooded with natural light and river views. Designed to elevate any event, Bracken can connect seamlessly with Saltbush and Rivergrass, expanding into a spacious 163m² area that combines historic charm with modern sophistication.

Seating Capacities








Lilli Pilly Lounge
Lilly Pilly is a modern, nature-inspired lounge dsigned for speakers, VIP guests, or wedding parties to relax, prepare, or celebrate. Furnished with contemporary couches and armchairs, bathed in natural light, and complete with a private WC and minibar, this serene space offers a stylish, home-like setting for private moments away from the bustle of the main event.


Paperbark Boardoom
Paperbark Boardroom draws inspiration from the majestic Australian eucalyptus tree, offering a refined and contemporary setting for meetings up to 10 PAX. Featuring a generous timber boardroom table paired with modern, ergonomic chairs, the space is enhanced by lush natural planting, abundant natural light, and serene river views. Equipped with state-of-the-art technology and direct access to the Lilly Pilly Lounge, Paperbark Boardroom seamlessly blends nature with high functionality for an elevated meeting experience.

Seating Capacities


Level 1 Bar
The first floor of our hotel boasts an exclusive glass bar that offers views of the park and river, creating a sophisticated oasis of tranquility and style. Here, guests are invited to indulge in a carefully curated selection of local, organic, and sustainable cocktails, wines, beers, and ales, each crafted with a dedication to quality and the environment. Our exclusive beverage menu showcases the finest offerings from local artisans and vineyards, celebrating Victoria's produce. A selection of artisanal bites are crafted with premium, locally sourced ingredients. This is not just a bar; it’s an intimate, refined sanctuary for those who appreciate the finer things in life.

Seating Capacities


Level 1 Private Social Space
For those seeking an even more exclusive experience, our private inner bar, discreetly nestled off the first floor bar, offers an intimate setting that can be closed off to the public. This secluded space is perfect for private gatherings, VIP events, or simply indulging in a moment of quiet luxury.


Rehearsal Dinner
Celebrate your rehearsal dinner in our exclusive event suite, a beautifully designed space featuring lush greenery, luxurious finishes, and impeccable amenities. Enjoy dedicated dining areas and versatile entertainment spaces that overlook the river, setting a serene, elegant backdrop for your gathering. Our team will collaborate with you to create the perfect dining experience tailored to your group’s needs. And for those with a taste for boutique wines and designer cocktails, consider reserving our private bar for an unforgettable evening.

Brunch
Host an intimate pre- or post-wedding brunch in our charming event space, where guests can relax and connect over a curated menu of fresh, seasonal dishes. With an elegant, planting-enhanced atmosphere and views of the river, it’s the perfect setting to celebrate together before or after the big day.

Get Ready
Prepare for your big day in the gorgeous Lilly Pilly Lounge, nestled at the top of the stairs leading to our grand event space and adjacent to our exclusive entertaining suites. With lounge suite, dressing table, shower room, minibar and sound system, it’s the perfect setting to have some fun and get ready for your big day. Also perfect for the wedding party to use as a private space during the celebrations.

Ceremony
Celebrate your marriage ceremony with us, choosing from our elegant indoor event spaces or the lush, scenic Seafarers Rest Park. Set within one of Melbourne’s most unique natural venues, this world-class location offers the perfect blend of urban sophistication and serene beauty for your special day.

Reception
With a myriad of event suites customisable to your group size and needs, we work closely with you to perfect every detail of your special day. From table settings and décor to dance floors and curated tasting menus, our expert team is dedicated to bringing your unique vision to life.

Catering Menu
Explore our exceptional celebration menu selections, crafted to suit your event’s unique style. Choose your preferred format, from elegant plated meals to vibrant shared platters, with perfectly paired beverages to enhance every dish.
Wellness Options
Whether preparing for or recovering from an event, unwind at our organic Bamford wellness spa. Relax in the treatment lounge, steam room, or spa, or if you're feeling active, enjoy a workout in our Field House gym or swim laps in our indoor pool.

Sustainable Design
We embrace sustainable design through reclaimed materials, natural elements, biophilic design, efficient water systems, eco-friendly furnishings, responsible waste management, green building standards, and so much more. This approach nurtures conscious spaces that calm your mind, uplift your spirit, and inspire environmental awareness.

Sustainable Food Practices
We prioritise local, seasonal, and nutrient-rich ingredients sourced from farmers, fishers, and artisans. Our commitment to sustainability involves nurturing our communities, supporting healthy soil, preventing deforestation, protecting biodiversity, and championing regenerative methods. To further honour the planet and our neighbours, we reduce waste through mindful sourcing, careful preparation, and innovative diversion techniques.

Local Love
We’re dedicated to supporting and uplifting our communities by choosing local suppliers and purveyors. This allows us to ensure authenticity and quality in all of our offerings while inviting you to truly live local.

Journey to Zero-waste
In partnership with Foodprint Group, we’re on a journey to divert at least 90% of waste from landfills and incineration across our properties. We implement "True Zero Waste" programs and advanced technologies to enhance our sustainability efforts and track progress throughout our operations. You can enjoy creatively repurposed garnishes, infusions, and dishes that reduce food waste across our restaurants, lounges, and bars. Through our Certified Sustainable Gatherings program, you can celebrate in a conscious way that eliminates single-use plastics and honours our 1 true host.
1 Hotel Melbourne Gathering Space Capacities
| Space | Dimensions | Sq. M. | Crescent Rounds | Reception | U-Shape | Boardroom |
|---|---|---|---|---|---|---|
| 23.5 X 42.8 M | 1000 | 520 | 940 | - | - | |
| 23.5 X17.5 M | 332 | 200 | 259 | - | - | |
| 23.5 X 25.3 M | 614 | 280 | 576 | - | - | |
| 72 X 5 M | 385 | - | - | - | - | |
| 24.5 X 7 M | 163 | 88 | 128 | - | - | |
| 11.5 X 7 M | 77 | 40 | 64 | 32 | 32 | |
| 5.6 X 7 M | 40 | 24 | 32 | 16 | 16 | |
| 6 X 7 M | 46 | 24 | 32 | 16 | 16 | |
| 6.6 X 7 M | 39 | - | - | - | - | |
| 5.6 X 7 M | 35 | - | - | - | 10 | |
| 12.6 X 9.3 M | 117 | - | - | - | 10 | |
| 5.6 X 5.1 M | 29 | - | - | - | - |






