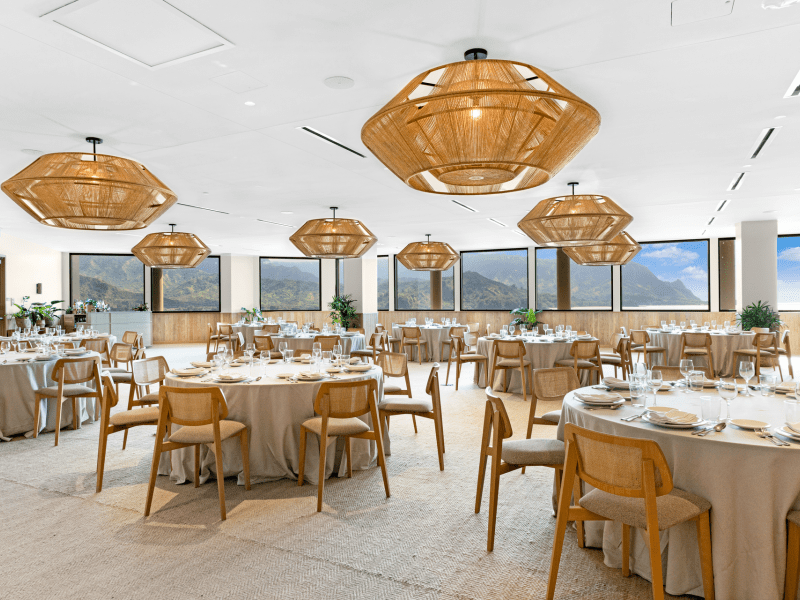Meetings
Host your one-of-a-kind meeting in one of our unique spaces. We offer planning designed to support your meeting's goals, as well as options for fully catered meetings or quick snacks to energize you during breaks.

tagline 3,080 SQ. FT. | UP TO 207 GUESTS
Kōlea

Sq. Ft.
3,080
Room Dimensions
55x55
Maximum Capacity
207
Seating Capacities

Banquet
190

Crescent Rounds
133

Reception
207

Theatre
207

Classroom
186

tagline 1,200 SQ. FT. | UP TO 86 GUESTS
Kukui

Sq. Ft.
1,200
Room Dimensions
36x33
Maximum Capacity
86
Seating Capacities

Banquet
80

Crescent Rounds
56

Reception
86

Theatre
86

Classroom
57

tagline 1,090 SQ. FT. | UP TO 110 GUESTS
ʻŌhiʻa

Sq. Ft.
1,090
Room Dimensions
35x31
Maximum Capacity
110
Seating Capacities

Banquet
80

Crescent Rounds
56

Reception
110

Theatre
110

Classroom
72

tagline 880 SQ. FT. | UP TO 60 GUESTS
Hanalei

Sq. Ft.
880
Room Dimensions
40x22
Maximum Capacity
60
Seating Capacities

Banquet
60

Crescent Rounds
42

Reception
60

Theatre
60

Classroom
36

tagline 435 SQ. FT. | UP TO 67 GUESTS
Koa

Sq. Ft.
435
Room Dimensions
29x15
Maximum Capacity
67
Seating Capacities

Banquet
30

Crescent Rounds
21

Reception
67

Theatre
67

Classroom
24

tagline 325 SQ. FT. | UP TO 16 GUESTS
Milo

Sq. Ft.
325
Room Dimensions
25x13
Maximum Capacity
16
Seating Capacities

Classroom
16

Catering
Our culinary and beverage teams create menus designed for the season and unique to your event. Full of fresh, local ingredients, savory dishes, and drinks that are both good and good for you.
1 Hotel Hanalei Bay Event Space Capacities
| Event Space | Dimensions | Sq Ft | Theatre | Classroom | Crescent Rounds | Reception | Banquet | U-Shape |
|---|---|---|---|---|---|---|---|---|
| Beach / Pool Level | ||||||||
| 80x40 | 3,200 | 324 | - | 105 | 252 | 150 | - | |
| 80x40 | 3,200 | 432 | - | 126 | 324 | 180 | - | |
| 8th Floor | ||||||||
| 55x55 | 3,080 | 207 | 186 | 133 | 207 | 190 | - | |
| 36x33 | 1,200 | 86 | 57 | 56 | 86 | 80 | - | |
| 43x35 | 1,505 | - | 48 | 28 | 49 | 40 | - | |
| 40x22 | 880 | 60 | 36 | 42 | 60 | 60 | - | |
| 71x17 | 1,160 | - | - | 21 | 40 | 30 | - | |
| 40x13 | 520 | - | - | - | 48 | - | - | |
| 9th Floor | ||||||||
| - | 17,000 | - | - | 385 | 750 | 550 | - | |
| 10th Floor | ||||||||
| 35x31 | 1,090 | 110 | 72 | 56 | 110 | 80 | - | |
| 29x15 | 435 | 67 | 24 | 21 | 67 | 30 | - | |
| 25x13 | 325 | - | 16 | - | - | - | - | |
| 32x16 | 512 | - | - | - | 57 | - | - | |






